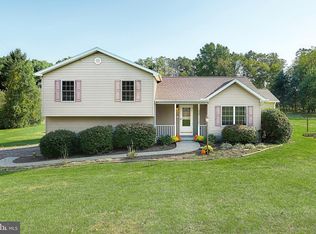Sold for $235,000 on 04/27/23
$235,000
5901 Furnace Rd, York, PA 17406
2beds
1,176sqft
Single Family Residence
Built in 1950
0.9 Acres Lot
$274,700 Zestimate®
$200/sqft
$1,575 Estimated rent
Home value
$274,700
$261,000 - $288,000
$1,575/mo
Zestimate® history
Loading...
Owner options
Explore your selling options
What's special
Wow, this quaint home has sprawling views! Just under an acre, this property in Eastern Schools, includes a detached garage and machine shop/bonus garage/workshop area! A 2 Bedroom home with 1 bedroom and the full bath all on the first level. Cozy up to the fire in the living room on cold winter days! Partial fenced area in front and side yard. Home and garages recently had all new roofs put on. Plenty of room to plant a garden!
Zillow last checked: 8 hours ago
Listing updated: April 28, 2023 at 07:21am
Listed by:
Jill Romine 717-880-1002,
Coldwell Banker Realty
Bought with:
Jill Romine, RS284215
Coldwell Banker Realty
Source: Bright MLS,MLS#: PAYK2037766
Facts & features
Interior
Bedrooms & bathrooms
- Bedrooms: 2
- Bathrooms: 1
- Full bathrooms: 1
- Main level bathrooms: 1
- Main level bedrooms: 1
Basement
- Area: 0
Heating
- Baseboard, Oil
Cooling
- None
Appliances
- Included: Refrigerator, Cooktop, Washer, Dryer, Electric Water Heater
- Laundry: Lower Level, In Basement
Features
- Attic, Ceiling Fan(s), Combination Kitchen/Dining, Dining Area, Entry Level Bedroom, Exposed Beams, Kitchen - Country, Eat-in Kitchen, Bathroom - Tub Shower
- Flooring: Wood, Vinyl
- Basement: Full
- Number of fireplaces: 1
- Fireplace features: Wood Burning Stove
Interior area
- Total structure area: 1,176
- Total interior livable area: 1,176 sqft
- Finished area above ground: 1,176
- Finished area below ground: 0
Property
Parking
- Total spaces: 8
- Parking features: Storage, Oversized, Detached, Driveway, Off Street, Other
- Garage spaces: 4
- Has uncovered spaces: Yes
Accessibility
- Accessibility features: None
Features
- Levels: One and One Half
- Stories: 1
- Pool features: None
- Has view: Yes
- View description: Mountain(s), Panoramic, Trees/Woods
Lot
- Size: 0.90 Acres
- Features: Level, Rear Yard, Rural, Sloped
Details
- Additional structures: Above Grade, Below Grade
- Parcel number: 31000LK01460000000
- Zoning: RESIDENTIAL
- Special conditions: Standard
Construction
Type & style
- Home type: SingleFamily
- Architectural style: Cape Cod
- Property subtype: Single Family Residence
Materials
- Brick
- Foundation: Block
- Roof: Architectural Shingle
Condition
- New construction: No
- Year built: 1950
Utilities & green energy
- Sewer: On Site Septic
- Water: Well
Community & neighborhood
Location
- Region: York
- Subdivision: Highmount
- Municipality: HELLAM TWP
Other
Other facts
- Listing agreement: Exclusive Agency
- Listing terms: Conventional,Cash,PHFA
- Ownership: Fee Simple
Price history
| Date | Event | Price |
|---|---|---|
| 4/27/2023 | Sold | $235,000$200/sqft |
Source: | ||
| 3/11/2023 | Pending sale | $235,000$200/sqft |
Source: | ||
| 3/10/2023 | Listed for sale | $235,000+63.2%$200/sqft |
Source: | ||
| 6/15/2015 | Sold | $144,000$122/sqft |
Source: Public Record Report a problem | ||
Public tax history
| Year | Property taxes | Tax assessment |
|---|---|---|
| 2025 | $5,276 +5% | $144,820 |
| 2024 | $5,022 | $144,820 |
| 2023 | $5,022 +5.1% | $144,820 |
Find assessor info on the county website
Neighborhood: 17406
Nearby schools
GreatSchools rating
- 6/10Wrightsville El SchoolGrades: K-5Distance: 2.6 mi
- 6/10Eastern York Middle SchoolGrades: 6-8Distance: 3.4 mi
- 6/10Eastern York High SchoolGrades: 9-12Distance: 3.2 mi
Schools provided by the listing agent
- Middle: Eastern York
- High: Eastern York
- District: Eastern York
Source: Bright MLS. This data may not be complete. We recommend contacting the local school district to confirm school assignments for this home.

Get pre-qualified for a loan
At Zillow Home Loans, we can pre-qualify you in as little as 5 minutes with no impact to your credit score.An equal housing lender. NMLS #10287.
Sell for more on Zillow
Get a free Zillow Showcase℠ listing and you could sell for .
$274,700
2% more+ $5,494
With Zillow Showcase(estimated)
$280,194