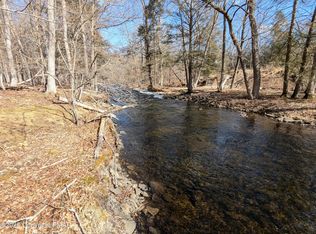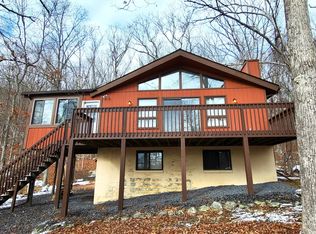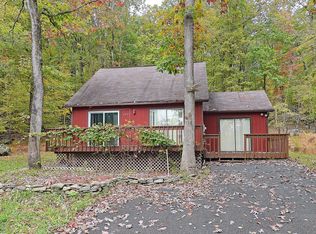ULTRA FAB CONTEMPORARY RAISED RANCH Simply Stunning Renovated 3BR 2 Full Bath Raised Ranch Home Offers PREMIUM QUALITY Modern Eat-In Kitchen w/ QUARTZ COUNTERS, Custom CHERRY CABINETRY, Stainless Steel Appliances, Breakfast Bar, Skylight, Oversized Tile Floors & OPEN CONCEPT Layout! GLEAMING HARDWOOD Floors Throughout into Living/Dining Combo w/ Wood-Burning BRICK FIREPLACE! MASTER BEDROOM has Private En-Suite Spa Bath & 2 Additional Very Generous Sized Bedrooms w/ Full Wide Closets! 4-SEASON Heated Sun Room has Access to HUGE NEW DECK Built Around Seasoned Tree! Spacious MUD ROOM Entry w/ 2 Storage Closets! FULL BASEMENT for Tons of Storage Plus Pull-Down ATTIC for Additional Storage! Move-In Condition! This Won't Last! Call Today for Your Private Showing! For More Info Call Samantha Bonnett 973-487-8872 direct or 570-421-2345 office.
This property is off market, which means it's not currently listed for sale or rent on Zillow. This may be different from what's available on other websites or public sources.



