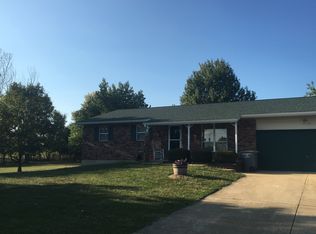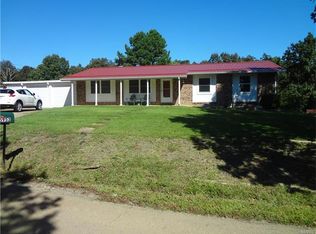Closed
Listing Provided by:
Kimberly E Briese 573-631-9818,
KBH Realty Group
Bought with: KBH Realty Group
Price Unknown
5901 Colony Church Rd, Farmington, MO 63640
4beds
3,392sqft
Single Family Residence
Built in 2011
3.28 Acres Lot
$469,100 Zestimate®
$--/sqft
$2,136 Estimated rent
Home value
$469,100
$446,000 - $493,000
$2,136/mo
Zestimate® history
Loading...
Owner options
Explore your selling options
What's special
Stunning craftsman style home right outside of town on 3.28 acres and 3300+ sq ft of living space. Open, airy, vaulted ceilings, divided floor plan, this 4 bed 3 bath home has it all. The main living area has a wall of windows that brings in the outdoors. The master has an en suite and is right off of the laundry room. On the other side of the home you'll find two additional bedrooms and full bath. The finished lower level is a dream! The coffered ceilings have light as well as an outlet for a projector so you can have movie nights. Behind the far wall is roughed in for a wet bar! You'll also find an extra storage room, sleeping room or office, plus an additional bedroom (with egress) and bathroom all on the lower level. Walk out to the fire pit on the far end of the home and enjoy the cool evenings. Don't forget the huge 30 x 40 detached garage with two bays and a loft. Plenty of storage for tools, cars, and extra toys that need a covered space.
Zillow last checked: 8 hours ago
Listing updated: April 28, 2025 at 06:29pm
Listing Provided by:
Kimberly E Briese 573-631-9818,
KBH Realty Group
Bought with:
Kimberly E Briese, 2015042066
KBH Realty Group
Source: MARIS,MLS#: 23020048 Originating MLS: Mineral Area Board of REALTORS
Originating MLS: Mineral Area Board of REALTORS
Facts & features
Interior
Bedrooms & bathrooms
- Bedrooms: 4
- Bathrooms: 3
- Full bathrooms: 3
- Main level bathrooms: 2
- Main level bedrooms: 3
Heating
- Forced Air, Heat Pump, Electric
Cooling
- Ceiling Fan(s), Central Air, Electric, Heat Pump
Appliances
- Included: Water Softener Rented, Electric Water Heater, Dishwasher, Disposal, Microwave, Electric Range, Electric Oven, Refrigerator
- Laundry: Main Level
Features
- Double Vanity, Tub, Coffered Ceiling(s), Open Floorplan, Vaulted Ceiling(s), Walk-In Closet(s), Bar, Workshop/Hobby Area, Kitchen/Dining Room Combo, Breakfast Bar, Kitchen Island, Custom Cabinetry
- Flooring: Carpet, Hardwood
- Basement: Full,Partially Finished,Sleeping Area,Walk-Out Access
- Has fireplace: No
- Fireplace features: Recreation Room
Interior area
- Total structure area: 3,392
- Total interior livable area: 3,392 sqft
- Finished area above ground: 1,696
- Finished area below ground: 1,696
Property
Parking
- Total spaces: 4
- Parking features: Attached, Garage, Circular Driveway, Detached, Storage, Workshop in Garage
- Attached garage spaces: 4
- Has uncovered spaces: Yes
Features
- Levels: One
- Patio & porch: Deck, Patio, Covered
Lot
- Size: 3.28 Acres
- Dimensions: 3.28ac
- Features: Adjoins Wooded Area
Details
- Additional structures: Second Garage, Workshop
- Parcel number: 108028000000001.00
- Special conditions: Standard
Construction
Type & style
- Home type: SingleFamily
- Architectural style: Ranch,Craftsman
- Property subtype: Single Family Residence
Materials
- Brick, Vinyl Siding
Condition
- Year built: 2011
Utilities & green energy
- Sewer: Septic Tank
- Water: Well
Community & neighborhood
Location
- Region: Farmington
Other
Other facts
- Listing terms: Cash,Conventional,FHA,Other,VA Loan
- Ownership: Private
- Road surface type: Gravel
Price history
| Date | Event | Price |
|---|---|---|
| 5/31/2023 | Sold | -- |
Source: | ||
| 4/15/2023 | Pending sale | $400,000$118/sqft |
Source: | ||
| 4/14/2023 | Listed for sale | $400,000$118/sqft |
Source: | ||
| 5/24/2016 | Sold | -- |
Source: | ||
Public tax history
| Year | Property taxes | Tax assessment |
|---|---|---|
| 2024 | $2,208 -0.2% | $44,820 |
| 2023 | $2,212 -0.2% | $44,820 |
| 2022 | $2,215 +13.3% | $44,820 +13% |
Find assessor info on the county website
Neighborhood: 63640
Nearby schools
GreatSchools rating
- 5/10Roosevelt Elementary SchoolGrades: 1-4Distance: 2.9 mi
- 6/10Farmington Middle SchoolGrades: 7-8Distance: 3 mi
- 5/10Farmington Sr. High SchoolGrades: 9-12Distance: 4.1 mi
Schools provided by the listing agent
- Elementary: Farmington R-Vii
- Middle: Farmington Middle
- High: Farmington Sr. High
Source: MARIS. This data may not be complete. We recommend contacting the local school district to confirm school assignments for this home.
Get a cash offer in 3 minutes
Find out how much your home could sell for in as little as 3 minutes with a no-obligation cash offer.
Estimated market value$469,100
Get a cash offer in 3 minutes
Find out how much your home could sell for in as little as 3 minutes with a no-obligation cash offer.
Estimated market value
$469,100

