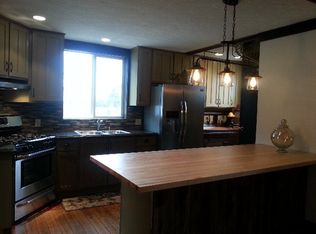Quiet country living in a convenient location! Well maintained 3 bedroom, 1 bath ranch situated on just over an acre of secluded land. 3 car attached garage added in 2016. New forced air HVAC added in 2017. Additional vanity/sink attached to the master bedroom. The outdoor space boasts fruit trees, a garden, a fire pit, and a storage shed. The views from the back deck are a must-see so book your showing today!
This property is off market, which means it's not currently listed for sale or rent on Zillow. This may be different from what's available on other websites or public sources.

