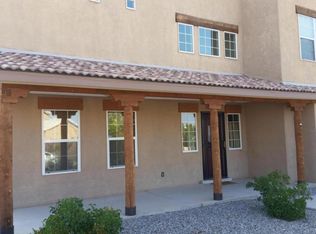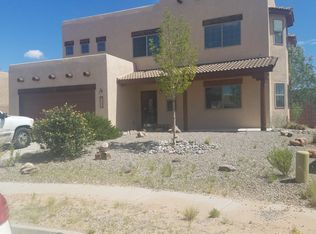Sold
Price Unknown
5901 Chaco Loop NE, Rio Rancho, NM 87144
4beds
2,766sqft
Single Family Residence
Built in 2004
0.26 Acres Lot
$509,800 Zestimate®
$--/sqft
$2,605 Estimated rent
Home value
$509,800
$484,000 - $535,000
$2,605/mo
Zestimate® history
Loading...
Owner options
Explore your selling options
What's special
Don't miss this Custom designed home with an open living concept, great for entertaining. Living room w/fireplace, two dining areas, kitchen with granite counters and large island designed for the gourmet cook. Tiled bedroom/studio with half bath on first floor. Primary suite features high ceilings, fireplace, jetted tub, private toilet, large walk-in shower, and huge closet and private balcony. Two additional carpeted bedrooms upstairs with shared bath. Downstairs enjoy unobstructed views, from your screened in porch, of the Sandia Mountains, pond and waterfall - which makes you feel like you are always on vacation!! Brand new ROOF w/10 YEAR WARRANTY. Newer furnaces, twoAC units, hot water circulation system for hot water on demand, water softener, refrigerator, dishwasher.
Zillow last checked: 8 hours ago
Listing updated: July 07, 2024 at 03:46pm
Listed by:
Matthew J DeAveiro 505-489-3940,
Coldwell Banker Legacy
Bought with:
Amy E O'Connell, 48187
Realty One of New Mexico
Source: SWMLS,MLS#: 1035072
Facts & features
Interior
Bedrooms & bathrooms
- Bedrooms: 4
- Bathrooms: 3
- Full bathrooms: 2
- 1/2 bathrooms: 1
Primary bedroom
- Level: Upper
- Area: 204.4
- Dimensions: 14 x 14.6
Bedroom 2
- Level: Upper
- Area: 118.8
- Dimensions: 10.8 x 11
Bedroom 3
- Level: Upper
- Area: 139.2
- Dimensions: 11.6 x 12
Bedroom 4
- Level: Main
- Area: 171.36
- Dimensions: 13.6 x 12.6
Dining room
- Level: Main
- Area: 165
- Dimensions: 15 x 11
Kitchen
- Level: Main
- Area: 506
- Dimensions: 22 x 23
Living room
- Level: Main
- Area: 378
- Dimensions: 18 x 21
Heating
- Central, Forced Air, Multiple Heating Units
Cooling
- Multi Units, Refrigerated
Appliances
- Included: Dishwasher, Free-Standing Gas Range, Microwave, Refrigerator, Water Softener Owned
- Laundry: Gas Dryer Hookup, Washer Hookup, Dryer Hookup, ElectricDryer Hookup
Features
- Breakfast Area, Ceiling Fan(s), Separate/Formal Dining Room, Dual Sinks, Entrance Foyer, Jetted Tub, Kitchen Island, Living/Dining Room, Separate Shower, Walk-In Closet(s)
- Flooring: Carpet, Tile
- Windows: Double Pane Windows, Insulated Windows
- Has basement: No
- Number of fireplaces: 2
- Fireplace features: Gas Log
Interior area
- Total structure area: 2,766
- Total interior livable area: 2,766 sqft
Property
Parking
- Total spaces: 2
- Parking features: Attached, Finished Garage, Garage, Garage Door Opener
- Attached garage spaces: 2
Accessibility
- Accessibility features: None
Features
- Levels: Two
- Stories: 2
- Patio & porch: Covered, Patio, Screened
- Exterior features: Private Entrance, Privacy Wall, Private Yard, Water Feature
- Fencing: Wall
- Has view: Yes
Lot
- Size: 0.26 Acres
- Features: Landscaped, Views
Details
- Additional structures: Pergola
- Parcel number: 1016075102279
- Zoning description: R-1
Construction
Type & style
- Home type: SingleFamily
- Property subtype: Single Family Residence
Materials
- Frame, Stucco
- Roof: Shingle
Condition
- Resale
- New construction: No
- Year built: 2004
Details
- Builder name: Wallen
Utilities & green energy
- Electric: None
- Sewer: Public Sewer
- Water: Public
- Utilities for property: Cable Available, Electricity Connected, Natural Gas Connected, Phone Available, Sewer Connected, Underground Utilities, Water Connected
Community & neighborhood
Location
- Region: Rio Rancho
Other
Other facts
- Listing terms: Cash,Conventional,VA Loan
- Road surface type: Paved
Price history
| Date | Event | Price |
|---|---|---|
| 6/26/2023 | Sold | -- |
Source: | ||
| 5/27/2023 | Pending sale | $489,000$177/sqft |
Source: | ||
| 5/26/2023 | Listed for sale | $489,000$177/sqft |
Source: | ||
Public tax history
| Year | Property taxes | Tax assessment |
|---|---|---|
| 2025 | $5,242 -8.3% | $152,225 -4.1% |
| 2024 | $5,719 +78.2% | $158,681 +78.9% |
| 2023 | $3,209 +9.5% | $88,717 +3% |
Find assessor info on the county website
Neighborhood: 87144
Nearby schools
GreatSchools rating
- 7/10Vista Grande Elementary SchoolGrades: K-5Distance: 0.2 mi
- 8/10Mountain View Middle SchoolGrades: 6-8Distance: 1.9 mi
- 7/10V Sue Cleveland High SchoolGrades: 9-12Distance: 2.6 mi
Schools provided by the listing agent
- Elementary: Vista Grande
- Middle: Mountain View
- High: V. Sue Cleveland
Source: SWMLS. This data may not be complete. We recommend contacting the local school district to confirm school assignments for this home.
Get a cash offer in 3 minutes
Find out how much your home could sell for in as little as 3 minutes with a no-obligation cash offer.
Estimated market value$509,800
Get a cash offer in 3 minutes
Find out how much your home could sell for in as little as 3 minutes with a no-obligation cash offer.
Estimated market value
$509,800

