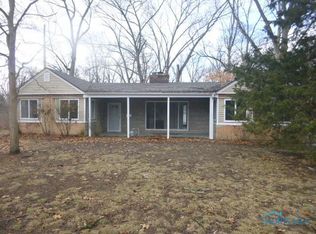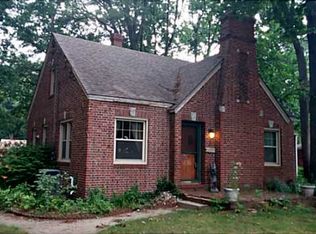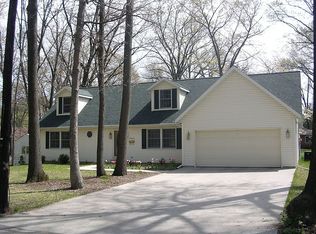Meticulously kept brick ranch home in Sylvania for sale. PARCEL INFORMATION: Legal Desc. SYLVANSIDE RVSD PLAT LOT 64 E 202 FT; Parcel ID 8210884. Single Family Residential Home, Brick One Story Ranch with Crawl and Attic, Built in 1964. Home is 1,290 Square Feet. Attached Garage is 720 Square Feet. Enclosed Porch is 324 Square Feet. .4637 Acres (20,200 Square Feet). HOME DIMENSIONS: 3 Bedrooms: Master 12.0 x 13.8; Second 10.0 x 10.0; Third 12.0 x 12.0 1.5 Baths: Full 5.0 x 7.4; Half 3.0 x 4.2 Living Room: 16.0 x 17.4 Kitchen: 7.6 x 10.2 Dining Room: 8.6 x 10.2 Utility Room 7.6 x 8.6 Garage: 19.6 x 22.0 Tool Room: 19.2 x 11.6 Screened in Porch: EST 24.7 x 11.6 SYLVANIA SCHOOLS: Sylvania Northview High School Sylvania Arbor Hills Junior High Hill View Elementary School EARNEST MONEY REQUIREMENT: A deposit check in the amount of $2,000 made payable to Greater Metropolitan Title will be required at signing of a purchase agreement. Balance to be paid in full at closing on or before 30 Days after acceptance. DIRECTIONS: North off Alexis Rd. House is on left side of road; South on Jeffs Rd off Sterns, to right on Section Rd, to left on Hicker Rd, to left on Yankee Rd, follow the curve around to the right to Acres Rd. House is on right side of road.
This property is off market, which means it's not currently listed for sale or rent on Zillow. This may be different from what's available on other websites or public sources.


