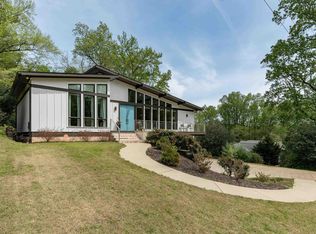If you are looking for large rooms and lots of space this is the house for you! Banquet size dining room can easily seat 10 or 12 for dinner. Kitchen is updated with white cabinets and granite countertops. Eating space and small island too. The enormous den will be the gathering spot for game day or all the family and friends holiday gatherings. Den leads out onto a new brick patio area and a flat back yard that is fenced with a wood privacy fence. Hot tub can remain for relaxing evenings in this private oasis backyard. Master bath was recently gutted down to the studs and renovated with a huge shower and spa like feel. Second bath also recently renovated. Downstairs is a large office or man cave. Lots of storage and a huge cedar lined walk in closet. 2 car garage with side entry keeps clean lines in the front for beautiful landscaping instead of front garage. Owner also recently updated electrical system and installed new HVAC systems. 5 minutes to Crestline shopping and cafes.
This property is off market, which means it's not currently listed for sale or rent on Zillow. This may be different from what's available on other websites or public sources.
