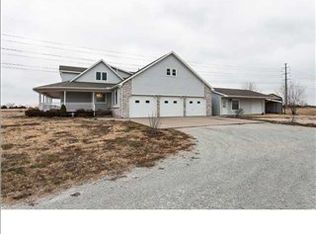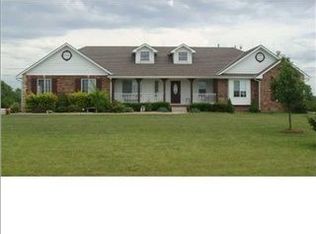We already know you care about finding a true home, a sanctuary away from the world, instead of settling. Everyone will love and feel free, relaxed and willing to work together to find the right one. You've found IT in this nearly 3,000 sq ft home Just 2 miles from Derby, we offer you a true retreat which sits next to Hidden Lakes Golf Course, Open the majestic front door and let the winding staircase summon you into the large family room, fireplace, soft carpet, and natural flow into formal dining room #1 (there are 2!) . Next, view the large main-floor guest bdrm, with adjoining large bath. Ascend the stairwell onto L-shaped balconies, drawing you into the massive master suite, complete with fireplace, fainting couch, private bath with walk-in closet, double granite sinks, enclosed shower and bath, another balcony, and a central jacuzzi bathtub overlooking the acreage. Across the way lies two large bdrms, vaulted ceilings, walk-in closets and a gorgeous bathroom overlooking the railing to reveal the chandelier and high-arched windows. Let's talk kitchen! New refrigerator, glass stovetop, double ovens, and a microwave convection oven combo, all new granite countertops and bar, all near the breakfast nook and bonus 2nd dining area. Basement is partially finished with an add'l bdrm and plumbing roughed in for a 4th full bath. The 3 car garage is attached with new 2" insulated doors. The sprinkler system is on a private well with a newly installed pump. The triple pane windows ensure that the home stays quiet from outdoor noise and indoors is cozy and energy efficient. Credit, criminal and income verification is required to qualify. $25 app fee per adult, photo ixd, 2 months' paystubs, and positive rental/mortgage history a must. We accept ApplePay, GooglePay, CashApp, Venmo and more for your deposit and app fee. Contact Granite Key for a tour! (RLNE4915837)
This property is off market, which means it's not currently listed for sale or rent on Zillow. This may be different from what's available on other websites or public sources.


