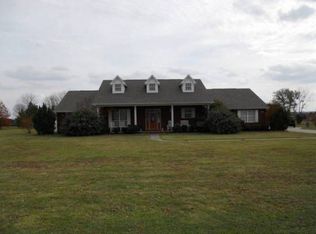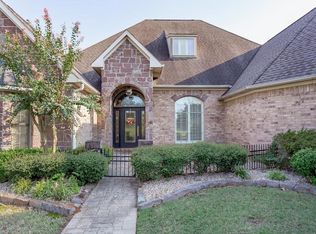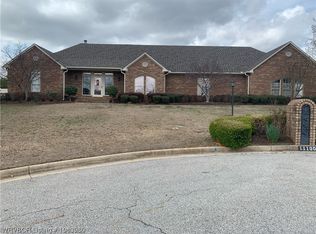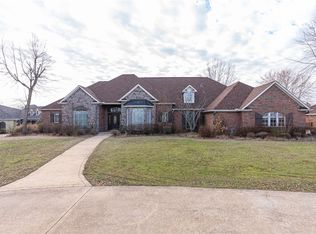Sold for $559,900
$559,900
5900 Rye Hill Rd E, Fort Smith, AR 72916
4beds
2,761sqft
Single Family Residence
Built in 2000
2.16 Acres Lot
$560,500 Zestimate®
$203/sqft
$2,611 Estimated rent
Home value
$560,500
$482,000 - $650,000
$2,611/mo
Zestimate® history
Loading...
Owner options
Explore your selling options
What's special
5900 Rye Hill Rd. E is located in the sought after High Pointe on Riley Farm Subdivision. This tree lined driveway home sits on 2.16 acres surrounded by beautiful landscape and offering backyard privacy. This gorgeous single level brick home features a beautiful entry, hardwood floors, a split floor plan with 4 bedrooms, 3.5 bathrooms, 2 large living areas and a custom rock fireplace, open kitchen with granite countertops, a beautiful formal dining room with arched windows, an office with vaulted ceilings and arched windows, and a 3-car garage with custom garage doors-a rare find! The primary bedroom features an ensuite bathroom with double vanities and his-and-her walk-in closets. The impressive backyard oasis puts this property over the top with the covered patio and stunning in-ground pool! This home offers a security system, sprinkler system, new roof, new pool liner and pool pump, and more! Make this picture-perfect home yours today!
Zillow last checked: 8 hours ago
Listing updated: January 06, 2025 at 02:21pm
Listed by:
Emily King 479-434-2818,
Warnock Real Estate NWA
Bought with:
Devin Rogers, EB00079448
Pillar and Post Realty
Source: ArkansasOne MLS,MLS#: 1289889 Originating MLS: Northwest Arkansas Board of REALTORS MLS
Originating MLS: Northwest Arkansas Board of REALTORS MLS
Facts & features
Interior
Bedrooms & bathrooms
- Bedrooms: 4
- Bathrooms: 4
- Full bathrooms: 3
- 1/2 bathrooms: 1
Heating
- Central
Cooling
- Central Air
Appliances
- Included: Built-In Range, Built-In Oven, Dishwasher, Electric Oven, Disposal, Gas Water Heater, Microwave, Smooth Cooktop, Plumbed For Ice Maker
- Laundry: Washer Hookup, Dryer Hookup
Features
- Attic, Built-in Features, Ceiling Fan(s), Eat-in Kitchen, Granite Counters, Pantry, Programmable Thermostat, Split Bedrooms, Storage, Walk-In Closet(s), Wired for Sound, Window Treatments
- Flooring: Carpet, Wood
- Windows: Blinds
- Has basement: No
- Number of fireplaces: 1
- Fireplace features: Family Room, Gas Log
Interior area
- Total structure area: 2,761
- Total interior livable area: 2,761 sqft
Property
Parking
- Total spaces: 3
- Parking features: Attached, Garage, Garage Door Opener
- Has attached garage: Yes
- Covered spaces: 3
Features
- Levels: One
- Stories: 1
- Patio & porch: Covered, Patio
- Exterior features: Concrete Driveway
- Has private pool: Yes
- Pool features: In Ground, Pool, Private
- Fencing: Back Yard,Front Yard,Metal,Partial
- Waterfront features: None
Lot
- Size: 2.16 Acres
- Features: Central Business District, Cleared, Landscaped, Level, Subdivision
Details
- Additional structures: None
- Parcel number: 1377000030000000
- Special conditions: None
Construction
Type & style
- Home type: SingleFamily
- Architectural style: Traditional
- Property subtype: Single Family Residence
Materials
- Brick
- Foundation: Slab
- Roof: Architectural,Shingle
Condition
- New construction: No
- Year built: 2000
Utilities & green energy
- Sewer: Public Sewer
- Water: Public
- Utilities for property: Cable Available, Electricity Available, Natural Gas Available, Sewer Available, Water Available
Community & neighborhood
Security
- Security features: Security System, Fire Sprinkler System, Smoke Detector(s)
Location
- Region: Fort Smith
- Subdivision: High Pointe On Riley Farm
HOA & financial
HOA
- Services included: See Agent
Price history
| Date | Event | Price |
|---|---|---|
| 1/2/2025 | Sold | $559,900-3.3%$203/sqft |
Source: | ||
| 11/20/2024 | Pending sale | $579,000$210/sqft |
Source: Western River Valley BOR #1075891 Report a problem | ||
| 10/20/2024 | Listed for sale | $579,000+58.6%$210/sqft |
Source: Western River Valley BOR #1075891 Report a problem | ||
| 11/16/2018 | Sold | $365,000-2.4%$132/sqft |
Source: Western River Valley BOR #1020346 Report a problem | ||
| 10/12/2018 | Pending sale | $374,000$135/sqft |
Source: Bradford & Udouj Realtors #1020346 Report a problem | ||
Public tax history
| Year | Property taxes | Tax assessment |
|---|---|---|
| 2024 | $3,646 -2% | $73,250 |
| 2023 | $3,721 -1.3% | $73,250 |
| 2022 | $3,771 | $73,250 |
Find assessor info on the county website
Neighborhood: 72916
Nearby schools
GreatSchools rating
- 8/10Westwood Elementary SchoolGrades: PK-4Distance: 6.1 mi
- 9/10Greenwood Junior High SchoolGrades: 7-8Distance: 7.6 mi
- 8/10Greenwood High SchoolGrades: 10-12Distance: 7.8 mi
Schools provided by the listing agent
- District: Greenwood
Source: ArkansasOne MLS. This data may not be complete. We recommend contacting the local school district to confirm school assignments for this home.

Get pre-qualified for a loan
At Zillow Home Loans, we can pre-qualify you in as little as 5 minutes with no impact to your credit score.An equal housing lender. NMLS #10287.



