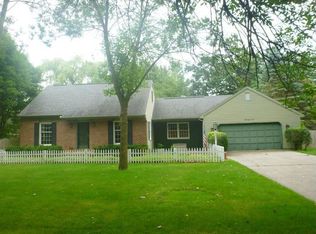Sold for $260,000
$260,000
5900 Perrine Rd, Midland, MI 48640
4beds
1,700sqft
Single Family Residence
Built in 1977
0.37 Acres Lot
$268,500 Zestimate®
$153/sqft
$2,184 Estimated rent
Home value
$268,500
$234,000 - $309,000
$2,184/mo
Zestimate® history
Loading...
Owner options
Explore your selling options
What's special
OPEN HOUSE - SUNDAY, 12/8, 12:30-2 P.M. Welcome to 5900 Perrine Road! $24,000 in upgrades, including a new roof in 2022! This beautiful well-maintained home features 4 beds/3 full baths and sits on a large corner lot with great curb appeal! As you enter the home, you are greeted by a spacious living room that leads to the dining/kitchen area, all with vinyl plank flooring. A sliding door off the dining room takes you to a private backyard with an inground pool that is great for entertaining! The upper level includes 3 bedrooms and 2 full baths. Lower level offers a family room with a wood fireplace, an additional bedroom, full bath and laundry room! 2-car garage with extra-wide driveway. Home is conveniently located close to many schools, shopping & restaurants!
Zillow last checked: 8 hours ago
Listing updated: February 07, 2025 at 07:31am
Listed by:
Patty Toth,
RE/MAX Real Estate Professionals
Bought with:
Non Member
Midland Board of REALTORS
Source: MIDMLS,MLS#: 50162604
Facts & features
Interior
Bedrooms & bathrooms
- Bedrooms: 4
- Bathrooms: 3
- Full bathrooms: 3
Bedroom 1
- Features: Vinyl Floor
- Level: Upper
- Area: 156
- Dimensions: 13 x 12
Bedroom 2
- Features: Vinyl Floor
- Level: Upper
- Area: 110
- Dimensions: 11 x 10
Bedroom 3
- Features: Vinyl Floor
- Level: Upper
- Area: 99
- Dimensions: 11 x 9
Bedroom 4
- Features: Carpet
- Level: Lower
- Area: 100
- Dimensions: 10 x 10
Bathroom 1
- Features: Ceramic Floor
- Level: Upper
- Area: 72
- Dimensions: 9 x 8
Bathroom 2
- Features: Ceramic Floor
- Level: Upper
- Area: 32
- Dimensions: 8 x 4
Bathroom 3
- Features: Vinyl Floor
- Level: Lower
- Area: 70
- Dimensions: 10 x 7
Dining room
- Features: Vinyl Floor
- Level: Main
- Area: 80
- Dimensions: 10 x 8
Family room
- Features: Carpet
- Level: Lower
- Area: 240
- Dimensions: 20 x 12
Kitchen
- Features: Vinyl Floor
- Level: Main
- Area: 130
- Dimensions: 13 x 10
Living room
- Features: Vinyl Floor
- Level: Main
- Area: 180
- Dimensions: 15 x 12
Heating
- Natural Gas, Forced Air
Cooling
- Central Air
Appliances
- Included: Dishwasher, Dryer, Microwave, Range/Oven, Refrigerator, Washer, Gas Water Heater
Features
- Flooring: Vinyl, Vinyl, Vinyl, Carpet, Vinyl, Vinyl, Carpet, Ceramic, Ceramic, Vinyl, Vinyl
- Basement: Block
- Has fireplace: Yes
- Fireplace features: Family Room
Interior area
- Total structure area: 1,700,468
- Total interior livable area: 1,700 sqft
- Finished area below ground: 0
Property
Parking
- Total spaces: 2
- Parking features: Attached
- Attached garage spaces: 2
Features
- Levels: Quad-Level,Split Level
- Patio & porch: Patio
- Exterior features: Street Lights
- Pool features: In Ground
- Fencing: Fenced
- Waterfront features: None
- Frontage type: Road
- Frontage length: 123
Lot
- Size: 0.37 Acres
- Dimensions: 123 x 132
Details
- Additional structures: Shed(s)
- Parcel number: 140620015
- Zoning description: Residential
Construction
Type & style
- Home type: SingleFamily
- Property subtype: Single Family Residence
Materials
- Vinyl Siding
- Foundation: Basement
Condition
- Year built: 1977
Utilities & green energy
- Sewer: Public Sanitary
- Water: Public
Community & neighborhood
Location
- Region: Midland
Other
Other facts
- Price range: $260K - $260K
- Listing terms: Cash,Conventional,FHA,VA Loan
- Ownership: Private
- Road surface type: Paved
Price history
| Date | Event | Price |
|---|---|---|
| 2/6/2025 | Sold | $260,000$153/sqft |
Source: | ||
| 1/6/2025 | Pending sale | $260,000$153/sqft |
Source: | ||
| 1/2/2025 | Listed for sale | $260,000$153/sqft |
Source: | ||
| 12/10/2024 | Pending sale | $260,000$153/sqft |
Source: | ||
| 12/6/2024 | Listed for sale | $260,000+44.4%$153/sqft |
Source: | ||
Public tax history
| Year | Property taxes | Tax assessment |
|---|---|---|
| 2025 | -- | $130,800 +18.5% |
| 2024 | -- | $110,400 +26% |
| 2023 | -- | $87,600 |
Find assessor info on the county website
Neighborhood: 48640
Nearby schools
GreatSchools rating
- 9/10Woodcrest Elementary SchoolGrades: K-5Distance: 1 mi
- 9/10Jefferson Middle SchoolGrades: 6-8Distance: 2 mi
- 8/10H.H. Dow High SchoolGrades: 9-12Distance: 0.7 mi
Schools provided by the listing agent
- District: Midland Public Schools
Source: MIDMLS. This data may not be complete. We recommend contacting the local school district to confirm school assignments for this home.

Get pre-qualified for a loan
At Zillow Home Loans, we can pre-qualify you in as little as 5 minutes with no impact to your credit score.An equal housing lender. NMLS #10287.
