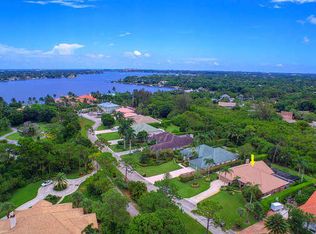Sold for $1,700,000
$1,700,000
5900 Our Robbies Road, Jupiter, FL 33458
5beds
3,376sqft
Single Family Residence
Built in 1995
0.59 Acres Lot
$1,672,600 Zestimate®
$504/sqft
$8,132 Estimated rent
Home value
$1,672,600
$1.49M - $1.87M
$8,132/mo
Zestimate® history
Loading...
Owner options
Explore your selling options
What's special
Tucked away on a quiet private street with only 11 homes, 5900 Our Robbies Road offers a rare blend of privacy, space, and natural light in one of the most premier locations of Jupiter and the Jupiter School District. This five-bedroom, four-bathroom CBS home is flooded with sunlight, thanks to expansive impact glass windows that create a bright and airy atmosphere throughout.The split floor plan provides both functionality and privacy, making it ideal for a variety of lifestyles. All the major updates are done--2024 new roof, 2022 impact windows and doors, 2024 AC, and a 2024 water heater--allowing for a stress-free move-in.Set on a beautiful, private half-acre lot, this home is an entertainer's dream. Step outside into your own personal oasis, where you'll find a stunning pool surrounded by lush, manicured gardens and ample green space perfect for relaxing or hosting gatherings. The serene and expansive outdoor area ensures privacy while still being just minutes from the heart of Jupiter's attractions.
Don't miss this opportunity to own a light-filled, move-in-ready home with a breathtaking backyard in a prime location!
Zillow last checked: 8 hours ago
Listing updated: August 15, 2025 at 02:20am
Listed by:
Kaitlyn Lucie 561-427-5156,
Real Broker, LLC
Bought with:
John A DelPrete
Douglas Elliman (Jupiter)
Source: BeachesMLS,MLS#: RX-11069263 Originating MLS: Beaches MLS
Originating MLS: Beaches MLS
Facts & features
Interior
Bedrooms & bathrooms
- Bedrooms: 5
- Bathrooms: 4
- Full bathrooms: 4
Primary bedroom
- Level: M
- Area: 320 Square Feet
- Dimensions: 20 x 16
Bedroom 2
- Level: M
- Area: 180 Square Feet
- Dimensions: 12 x 15
Bedroom 3
- Level: M
- Area: 154 Square Feet
- Dimensions: 14 x 11
Bedroom 4
- Level: M
- Area: 180 Square Feet
- Dimensions: 15 x 12
Bedroom 5
- Level: M
- Area: 132 Square Feet
- Dimensions: 12 x 11
Dining room
- Level: M
- Area: 168 Square Feet
- Dimensions: 14 x 12
Family room
- Level: M
- Area: 399 Square Feet
- Dimensions: 21 x 19
Kitchen
- Level: M
- Area: 306 Square Feet
- Dimensions: 18 x 17
Living room
- Level: M
- Area: 238 Square Feet
- Dimensions: 17 x 14
Heating
- Central, Electric
Cooling
- Central Air, Electric
Appliances
- Included: Cooktop, Dishwasher, Disposal, Dryer, Freezer, Microwave, Electric Range, Refrigerator, Electric Water Heater
- Laundry: Sink, Inside
Features
- Bar, Built-in Features, Ctdrl/Vault Ceilings, Entry Lvl Lvng Area, Pantry, Split Bedroom, Volume Ceiling, Walk-In Closet(s)
- Flooring: Tile
- Windows: Blinds, Drapes, Impact Glass (Complete)
Interior area
- Total structure area: 4,717
- Total interior livable area: 3,376 sqft
Property
Parking
- Total spaces: 3
- Parking features: 2+ Spaces, Drive - Decorative, Driveway, Garage - Attached, Auto Garage Open
- Attached garage spaces: 3
- Has uncovered spaces: Yes
Features
- Stories: 1
- Patio & porch: Covered Patio, Open Porch
- Exterior features: Auto Sprinkler, Awning(s), Built-in Barbecue, Custom Lighting, Outdoor Shower, Outdoor Kitchen, Zoned Sprinkler
- Has private pool: Yes
- Pool features: In Ground
- Fencing: Fenced
- Has view: Yes
- View description: Garden, Pool, Preserve
- Waterfront features: None
Lot
- Size: 0.59 Acres
- Features: 1/2 to < 1 Acre
Details
- Parcel number: 00424026050000060
- Zoning: RS
Construction
Type & style
- Home type: SingleFamily
- Architectural style: Ranch
- Property subtype: Single Family Residence
Materials
- Block, CBS, Concrete
- Roof: Concrete
Condition
- Resale
- New construction: No
- Year built: 1995
Utilities & green energy
- Sewer: Public Sewer
- Water: Public
- Utilities for property: Cable Connected, Electricity Connected
Community & neighborhood
Security
- Security features: Security System Owned
Community
- Community features: None, No Membership Avail
Location
- Region: Jupiter
- Subdivision: Frans Follie
HOA & financial
HOA
- Has HOA: Yes
- HOA fee: $100 monthly
- Services included: Common Areas
Other fees
- Application fee: $0
Other
Other facts
- Listing terms: Cash,Conventional,FHA,VA Loan
Price history
| Date | Event | Price |
|---|---|---|
| 5/1/2025 | Sold | $1,700,000-8.1%$504/sqft |
Source: | ||
| 3/7/2025 | Listed for sale | $1,850,000+92.5%$548/sqft |
Source: | ||
| 3/29/2021 | Sold | $961,000+6.9%$285/sqft |
Source: | ||
| 2/10/2021 | Contingent | $899,000$266/sqft |
Source: | ||
| 2/8/2021 | Listed for sale | $899,000+74.6%$266/sqft |
Source: | ||
Public tax history
| Year | Property taxes | Tax assessment |
|---|---|---|
| 2024 | $14,675 +2.2% | $879,571 +3% |
| 2023 | $14,356 +0.6% | $853,952 +3% |
| 2022 | $14,277 +61.4% | $829,080 +67.3% |
Find assessor info on the county website
Neighborhood: 33458
Nearby schools
GreatSchools rating
- 8/10Limestone Creek Elementary SchoolGrades: PK-5Distance: 1.2 mi
- 8/10Jupiter Middle SchoolGrades: 6-8Distance: 3.8 mi
- 7/10Jupiter High SchoolGrades: 9-12Distance: 4.7 mi
Schools provided by the listing agent
- Elementary: Limestone Creek Elementary School
- Middle: Jupiter Middle School
- High: Jupiter High School
Source: BeachesMLS. This data may not be complete. We recommend contacting the local school district to confirm school assignments for this home.
Get a cash offer in 3 minutes
Find out how much your home could sell for in as little as 3 minutes with a no-obligation cash offer.
Estimated market value
$1,672,600
