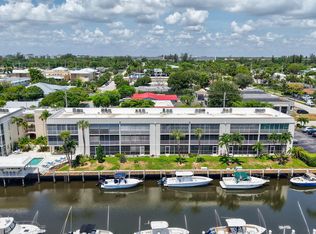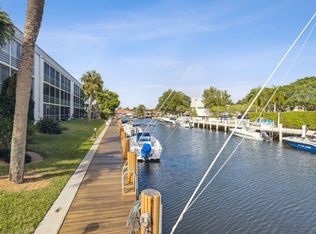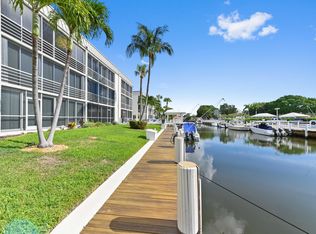Sold for $349,900 on 07/25/25
$349,900
5900 NE 7th Avenue #306s, Boca Raton, FL 33487
2beds
1,193sqft
Condominium
Built in 1969
-- sqft lot
$327,400 Zestimate®
$293/sqft
$3,760 Estimated rent
Home value
$327,400
$311,000 - $344,000
$3,760/mo
Zestimate® history
Loading...
Owner options
Explore your selling options
What's special
Enjoy Coastal Living in this updated waterfront condo in East Boca Raton overlooking the dock and canal. Excellent location approximately 2 mi to the beach, 3 mi. To Atlantic Ave, 4 mi to Mizner Park, and lots of shopping nearby. Close to 2 major airports and Interstate! Washer & Dryer in the Unit, Open Kitchen with upgraded cabinets, granite countertops, stainless steel appliances, new A/C, and garbage disposal. Updated bathrooms, enclosed patio add to your living space, bamboo & tile floors, smooth walls & ceilings, crown molding. Large primary bedroom with a large walk-in closet with built-in shelving. Condo!! 55+ Community,Dockage for up to 35 ft boat based on ava.,Clubhouse, Pool, Outdoor Grill, Only 41 units. New Roof, & Elevator. Seller Financing Considered.
Zillow last checked: 8 hours ago
Listing updated: October 15, 2025 at 07:20am
Listed by:
Kim Johnston 561-789-7847,
Granath Realty Group, Inc,
Kari Cohen 954-439-6120,
Granath Realty Group, Inc
Bought with:
Donald L D'Amico
Galleria International Realty
Source: BeachesMLS,MLS#: RX-11074988 Originating MLS: Beaches MLS
Originating MLS: Beaches MLS
Facts & features
Interior
Bedrooms & bathrooms
- Bedrooms: 2
- Bathrooms: 2
- Full bathrooms: 2
Primary bedroom
- Level: M
- Area: 168 Square Feet
- Dimensions: 14 x 12
Bedroom 2
- Level: M
- Area: 132 Square Feet
- Dimensions: 12 x 11
Kitchen
- Level: M
- Area: 108 Square Feet
- Dimensions: 12 x 9
Living room
- Level: M
- Area: 182 Square Feet
- Dimensions: 14 x 13
Heating
- Central, Electric
Cooling
- Electric, Central Air, Paddle Fans
Appliances
- Included: Washer, Freezer, Microwave, Ice Maker, Disposal, Electric Water Heater, Dishwasher, Electric Range, Refrigerator, Dryer
- Laundry: Inside, Common Area, Washer/Dryer Hookup
Features
- Pantry, Built-in Features, Walk-In Closet(s)
- Flooring: Wood, Ceramic Tile
- Windows: Blinds, Accordion Shutters (Partial)
Interior area
- Total structure area: 1,193
- Total interior livable area: 1,193 sqft
Property
Parking
- Parking features: Assigned, Guest, Commercial Vehicles Prohibited
Features
- Levels: < 4 Floors
- Stories: 3
- Patio & porch: Screen Porch, Glass Porch
- Exterior features: Exterior Catwalk
- Pool features: Community
- Has view: Yes
- View description: Canal
- Has water view: Yes
- Water view: Canal
- Waterfront features: Interior Canal, No Fixed Bridges, Ocean Access, Seawall, Navigable Water
Lot
- Features: East of US-1
Details
- Parcel number: 06434705100023060
- Zoning: R3(city)/Multi-
Construction
Type & style
- Home type: Condo
- Property subtype: Condominium
Materials
- CBS, Stucco, Concrete
- Roof: Other
Condition
- Resale
- New construction: No
- Year built: 1969
Utilities & green energy
- Sewer: Public Sewer
- Water: Public
- Utilities for property: Electricity Connected, Cable Connected
Community & neighborhood
Security
- Security features: Smoke Detector(s)
Community
- Community features: Street Lights, Billiards, Trash Chute, Elevator, Clubhouse, Boating, No Membership Avail, Common Dock
Senior living
- Senior community: Yes
Location
- Region: Boca Raton
- Subdivision: Winston Bay Condominium
HOA & financial
HOA
- Has HOA: Yes
- HOA fee: $675 monthly
- Services included: Common Areas, Water, Reserve Funds, Janitor, Legal/Accounting, Management Fees, Elevator, Cable TV, Insurance-Other, Insurance-Bldg, Roof Maintenance, Trash, Pool Service, Pest Control, Maintenance Grounds, Maintenance Structure
Other fees
- Application fee: $250
Other
Other facts
- Listing terms: Cash,Owner Will Carry,Conventional
Price history
| Date | Event | Price |
|---|---|---|
| 7/25/2025 | Sold | $349,900$293/sqft |
Source: | ||
| 5/28/2025 | Price change | $349,900-6.7%$293/sqft |
Source: | ||
| 5/14/2025 | Listed for sale | $374,900+39.4%$314/sqft |
Source: | ||
| 8/1/2024 | Listing removed | -- |
Source: Zillow Rentals Report a problem | ||
| 7/2/2024 | Price change | $2,700-6.9%$2/sqft |
Source: Zillow Rentals Report a problem | ||
Public tax history
| Year | Property taxes | Tax assessment |
|---|---|---|
| 2024 | $5,175 +196.7% | $288,834 +118.4% |
| 2023 | $1,744 -2.3% | $132,226 +3% |
| 2022 | $1,785 +1.9% | $128,375 +3% |
Find assessor info on the county website
Neighborhood: 33487
Nearby schools
GreatSchools rating
- 4/10J. C. Mitchell Elementary SchoolGrades: PK-5Distance: 2.3 mi
- 8/10Boca Raton Community Middle SchoolGrades: 6-8Distance: 3.8 mi
- 6/10Boca Raton Community High SchoolGrades: 9-12Distance: 3.7 mi
Get a cash offer in 3 minutes
Find out how much your home could sell for in as little as 3 minutes with a no-obligation cash offer.
Estimated market value
$327,400
Get a cash offer in 3 minutes
Find out how much your home could sell for in as little as 3 minutes with a no-obligation cash offer.
Estimated market value
$327,400



