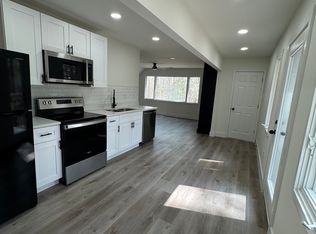Closed
$325,000
5900 McClure Rd, Fairburn, GA 30213
3beds
2,642sqft
Single Family Residence, Residential
Built in 1988
15.94 Acres Lot
$428,400 Zestimate®
$123/sqft
$2,490 Estimated rent
Home value
$428,400
$381,000 - $480,000
$2,490/mo
Zestimate® history
Loading...
Owner options
Explore your selling options
What's special
Private serene retreat nestled in Fulton County! This charming 1.5 story rustic-style home boasts a captivating log exterior construction, perfectly blending with the natural surroundings of its expansive 15.94 acres. The property itself offers enough space to cultivate your own garden and cultivate your own crops, while the vast grounds offer plenty of room for raising chickens or other small livestock. As you step inside the Cabin, you'll be greeted by an inviting open floorplan, where the kitchen seamlessly flows into the spacious living room. Enjoy the warmth and ambiance of the oversized masonry fireplace as you unwind with family and friends. The main level features hardwood floors throughout, 9ft beamed ceilings and so much of natural light. The Primary bedroom is spaciously tucked away on its own level and features an open concept layout with an en-suite bathroom attached. Situated in a private location surrounded by lush woodlands, this property offers the tranquility and seclusion you've been searching for. The landscape is adorned with majestic hardwoods, providing a picturesque backdrop in every season. Experience the epitome of rustic charm and natural beauty in this private retreat in Fulton County. Don't miss your chance to call this place your own!*This home also has an assumable FHA loan!
Zillow last checked: 8 hours ago
Listing updated: May 07, 2024 at 10:57pm
Listing Provided by:
Jennifer Grimes,
BHGRE Metro Brokers,
JOHN C BAKER,
BHGRE Metro Brokers
Bought with:
KEISHA RILEY, 335222
Charles Lawrence Realty
Source: FMLS GA,MLS#: 7339871
Facts & features
Interior
Bedrooms & bathrooms
- Bedrooms: 3
- Bathrooms: 3
- Full bathrooms: 3
- Main level bathrooms: 1
Primary bedroom
- Features: Other
- Level: Other
Bedroom
- Features: Other
Primary bathroom
- Features: Tub/Shower Combo, Other
Dining room
- Features: Separate Dining Room
Kitchen
- Features: Breakfast Bar, Cabinets White, Kitchen Island, Laminate Counters, View to Family Room
Heating
- Central, Electric, Heat Pump
Cooling
- Ceiling Fan(s), Central Air, Zoned
Appliances
- Included: Dishwasher, Electric Range, Microwave, Refrigerator
- Laundry: In Hall, Main Level
Features
- Beamed Ceilings, High Ceilings 9 ft Main, Other
- Flooring: Hardwood
- Windows: Insulated Windows
- Basement: Exterior Entry,Finished,Finished Bath,Full,Interior Entry
- Number of fireplaces: 1
- Fireplace features: Living Room, Masonry
- Common walls with other units/homes: No Common Walls
Interior area
- Total structure area: 2,642
- Total interior livable area: 2,642 sqft
- Finished area above ground: 1,391
- Finished area below ground: 1,251
Property
Parking
- Total spaces: 2
- Parking features: None
Accessibility
- Accessibility features: None
Features
- Levels: One and One Half
- Stories: 1
- Patio & porch: Covered, Front Porch
- Exterior features: Garden, Private Yard, Other
- Pool features: None
- Spa features: None
- Fencing: Fenced
- Has view: Yes
- View description: Other
- Waterfront features: None
- Body of water: None
Lot
- Size: 15.94 Acres
- Dimensions: 434x1325x323x286x1393
- Features: Back Yard, Private, Wooded
Details
- Additional structures: Outbuilding, Other
- Parcel number: 07 060001410199
- Other equipment: None
- Horse amenities: None
Construction
Type & style
- Home type: SingleFamily
- Architectural style: Country,Rustic,Traditional
- Property subtype: Single Family Residence, Residential
Materials
- Log
- Foundation: Concrete Perimeter
- Roof: Metal
Condition
- Resale
- New construction: No
- Year built: 1988
Utilities & green energy
- Electric: Other
- Sewer: Septic Tank
- Water: Well
- Utilities for property: Cable Available, Electricity Available, Underground Utilities, Water Available
Green energy
- Energy efficient items: None
- Energy generation: None
Community & neighborhood
Security
- Security features: None
Community
- Community features: Other
Location
- Region: Fairburn
- Subdivision: None
Other
Other facts
- Road surface type: Gravel
Price history
| Date | Event | Price |
|---|---|---|
| 5/2/2024 | Sold | $325,000-18.7%$123/sqft |
Source: | ||
| 3/17/2024 | Pending sale | $399,900$151/sqft |
Source: | ||
| 3/12/2024 | Price change | $399,900-5.9%$151/sqft |
Source: | ||
| 2/16/2024 | Listed for sale | $425,000+70%$161/sqft |
Source: | ||
| 3/12/2021 | Sold | $250,000-18%$95/sqft |
Source: Public Record Report a problem | ||
Public tax history
| Year | Property taxes | Tax assessment |
|---|---|---|
| 2024 | $7,038 +49.7% | $182,720 +50% |
| 2023 | $4,702 +72.9% | $121,840 +75.7% |
| 2022 | $2,720 +18.4% | $69,360 +20.9% |
Find assessor info on the county website
Neighborhood: 30213
Nearby schools
GreatSchools rating
- 8/10Renaissance Elementary SchoolGrades: PK-5Distance: 1.3 mi
- 7/10Renaissance Middle SchoolGrades: 6-8Distance: 1.5 mi
- 4/10Langston Hughes High SchoolGrades: 9-12Distance: 1.7 mi
Schools provided by the listing agent
- Elementary: Renaissance
- Middle: Renaissance
- High: Langston Hughes
Source: FMLS GA. This data may not be complete. We recommend contacting the local school district to confirm school assignments for this home.
Get a cash offer in 3 minutes
Find out how much your home could sell for in as little as 3 minutes with a no-obligation cash offer.
Estimated market value
$428,400
Get a cash offer in 3 minutes
Find out how much your home could sell for in as little as 3 minutes with a no-obligation cash offer.
Estimated market value
$428,400
