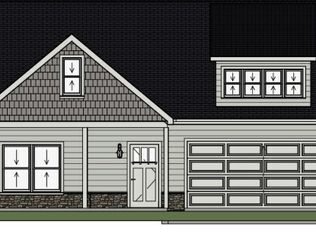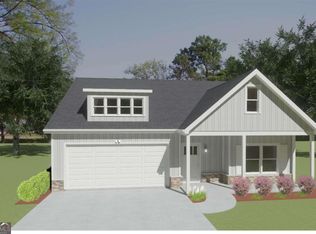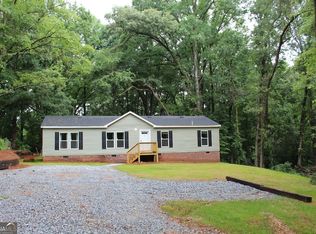Closed
$320,000
5900 Harrison Bridge Rd, Carnesville, GA 30521
4beds
1,852sqft
Single Family Residence
Built in 2024
0.82 Acres Lot
$318,000 Zestimate®
$173/sqft
$2,389 Estimated rent
Home value
$318,000
Estimated sales range
Not available
$2,389/mo
Zestimate® history
Loading...
Owner options
Explore your selling options
What's special
This Oakwood split level elevates the traditional two story home. Wide stairway entrance leads up to the family room with fireplace over- looking the open kitchen with dining area, island with bar stool seating, white cabinets and granite countertops. Step onto the deck from the dining area it is the perfect place for morning coffee. The owner's suite features trey ceiling and double closets, tile shower and double bowl granite countertops. Two secondary bedrooms and bath complete the main level. Downstairs you will find the laundry room along with a spacious bedroom with separate bath and walk in closet. Looking for more space? We have an additional 333 sq. ft. unfinished flex space ready for you to turn into a media room, playroom or office. We offer 2" faux blinds and granite countertops throughout the home. Incentives with our preferred lender Casey Simmons NMLS# 2303959 with Homeowner's Financial Group.
Zillow last checked: 8 hours ago
Listing updated: February 11, 2025 at 09:43am
Listed by:
Tanja Coon 678-780-5601,
Virtual Properties Realty.Net
Bought with:
No Sales Agent, 0
Non-Mls Company
Source: GAMLS,MLS#: 10387906
Facts & features
Interior
Bedrooms & bathrooms
- Bedrooms: 4
- Bathrooms: 3
- Full bathrooms: 3
- Main level bathrooms: 2
- Main level bedrooms: 3
Kitchen
- Features: Breakfast Area, Kitchen Island, Pantry, Solid Surface Counters
Heating
- Central, Zoned
Cooling
- Ceiling Fan(s), Central Air, Zoned
Appliances
- Included: Dishwasher, Electric Water Heater, Microwave, Oven/Range (Combo), Stainless Steel Appliance(s)
- Laundry: Other
Features
- Double Vanity, High Ceilings, In-Law Floorplan, Master On Main Level, Roommate Plan, Split Foyer, Entrance Foyer, Walk-In Closet(s)
- Flooring: Carpet, Laminate
- Windows: Double Pane Windows
- Basement: None
- Attic: Pull Down Stairs
- Number of fireplaces: 1
- Fireplace features: Family Room, Masonry, Outside
Interior area
- Total structure area: 1,852
- Total interior livable area: 1,852 sqft
- Finished area above ground: 1,852
- Finished area below ground: 0
Property
Parking
- Parking features: Attached, Garage, Garage Door Opener, Side/Rear Entrance
- Has attached garage: Yes
Features
- Levels: Two
- Stories: 2
- Patio & porch: Deck, Patio
- Has view: Yes
- View description: Seasonal View
Lot
- Size: 0.82 Acres
- Features: Private
Details
- Parcel number: 036 033
Construction
Type & style
- Home type: SingleFamily
- Architectural style: Craftsman
- Property subtype: Single Family Residence
Materials
- Concrete
- Roof: Composition
Condition
- Under Construction
- New construction: Yes
- Year built: 2024
Details
- Warranty included: Yes
Utilities & green energy
- Sewer: Septic Tank
- Water: Public
- Utilities for property: Cable Available, Electricity Available, Phone Available, Water Available
Community & neighborhood
Community
- Community features: None
Location
- Region: Carnesville
- Subdivision: Harrison Bridge
HOA & financial
HOA
- Has HOA: No
- Services included: None
Other
Other facts
- Listing agreement: Exclusive Right To Sell
- Listing terms: Cash,Conventional,FHA,VA Loan
Price history
| Date | Event | Price |
|---|---|---|
| 12/27/2024 | Sold | $320,000+6.7%$173/sqft |
Source: | ||
| 10/20/2024 | Pending sale | $299,900$162/sqft |
Source: | ||
| 10/2/2024 | Listed for sale | $299,900$162/sqft |
Source: | ||
| 9/30/2024 | Listing removed | $299,900$162/sqft |
Source: | ||
| 8/15/2024 | Price change | $299,900-5.1%$162/sqft |
Source: | ||
Public tax history
Tax history is unavailable.
Neighborhood: 30521
Nearby schools
GreatSchools rating
- 6/10Royston Elementary SchoolGrades: K-5Distance: 7.2 mi
- 5/10Franklin County Middle SchoolGrades: 6-8Distance: 5.1 mi
- 5/10Franklin County High SchoolGrades: 9-12Distance: 2.7 mi
Schools provided by the listing agent
- Elementary: Carnesville-Central Franklin P
- Middle: Franklin County
- High: Franklin County
Source: GAMLS. This data may not be complete. We recommend contacting the local school district to confirm school assignments for this home.
Get pre-qualified for a loan
At Zillow Home Loans, we can pre-qualify you in as little as 5 minutes with no impact to your credit score.An equal housing lender. NMLS #10287.


