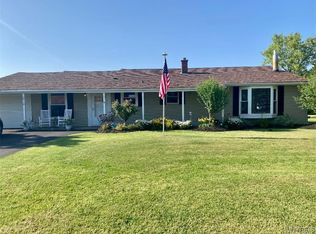Town of Niagara three possible four bedroom home with fenced back yard 2.5 car garage plus barn/workshop. Walk to Town Park activities plus easy drive to outlet shopping , fine dining and thruway! Current sellers have been transferred hate to leave this 2000 plus square foot home, features living room, family room with gas fireplace, den / office plus three season Florida room. In addition to the full bath and a half the laundry room has an extra shower. Furnace new in 2013 with 3 zones, exterior insulated and sided in 2012, roof tear off in 2008.Double wide concrete driveway. Come take a look
This property is off market, which means it's not currently listed for sale or rent on Zillow. This may be different from what's available on other websites or public sources.
