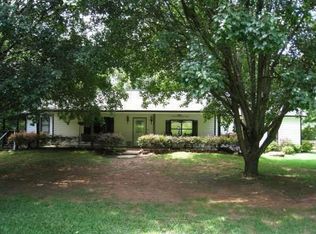Closed
$714,000
5900 Fords Rd NW, Acworth, GA 30101
5beds
3,639sqft
Single Family Residence
Built in 2000
1.02 Acres Lot
$707,200 Zestimate®
$196/sqft
$4,589 Estimated rent
Home value
$707,200
$651,000 - $764,000
$4,589/mo
Zestimate® history
Loading...
Owner options
Explore your selling options
What's special
Welcome to your dream home! Set on over an acre of naturally landscaped land, this inviting property offers the perfect mix of space, privacy, and location. Tucked away in a wonderful area close to everything, youCOll enjoy the freedom of spacious living with all the convenience of nearby shops, dining, and top-rated schools. The home features a semi-open layout that balances flow with defined spacesCoideal for both everyday living and entertaining. Large windows in the living area frame beautiful views of the outdoors. The main-floor primary suite adds everyday comfort, while an additional guest bedroom overlooks the pool, making it picturesque for visiting friends and family. You'll love spending time in the sunroom, a bright, welcoming space perfect for morning coffee, evening reading, or anything in between. Step outside to your own private oasisCoa sparkling pool and pool house with a half bath on one side and storage on the other, a spacious patio, and open natural surroundings. ThereCOs also dedicated parking for a boat or RV, giving you even more freedom to live life your way. The unfinished basement is a blank canvas, ready to be customized to fit your lifestyleCowhether itCOs a media room, gym, workshop, or additional living space. If you're looking for serene space, privacy, and convenienceCoall without the restrictions of a traditional neighborhoodCothis home is a must-see!
Zillow last checked: 8 hours ago
Listing updated: June 04, 2025 at 08:19am
Listed by:
Erin Schaufler 404-357-0693,
Atlanta Communities
Bought with:
Lynn Commins, 143166
Maximum One Community Realty
Source: GAMLS,MLS#: 10505878
Facts & features
Interior
Bedrooms & bathrooms
- Bedrooms: 5
- Bathrooms: 5
- Full bathrooms: 4
- 1/2 bathrooms: 1
- Main level bathrooms: 2
- Main level bedrooms: 2
Dining room
- Features: Seats 12+
Kitchen
- Features: Breakfast Area, Breakfast Bar, Kitchen Island, Pantry
Heating
- Heat Pump
Cooling
- Ceiling Fan(s), Central Air
Appliances
- Included: Cooktop, Dishwasher, Refrigerator, Stainless Steel Appliance(s)
- Laundry: Other
Features
- Bookcases, High Ceilings, Master On Main Level
- Flooring: Carpet, Hardwood, Tile
- Basement: Exterior Entry,Partial
- Number of fireplaces: 1
- Fireplace features: Gas Log, Living Room
- Common walls with other units/homes: No Common Walls
Interior area
- Total structure area: 3,639
- Total interior livable area: 3,639 sqft
- Finished area above ground: 3,485
- Finished area below ground: 154
Property
Parking
- Parking features: Garage
- Has garage: Yes
Features
- Levels: Two
- Stories: 2
- Patio & porch: Deck, Screened
- Exterior features: Sprinkler System
- Has private pool: Yes
- Pool features: In Ground
- Fencing: Back Yard,Fenced
- Body of water: None
Lot
- Size: 1.02 Acres
- Features: Other
- Residential vegetation: Wooded
Details
- Additional structures: Pool House
- Parcel number: 20023001730
Construction
Type & style
- Home type: SingleFamily
- Architectural style: Brick 4 Side,Traditional
- Property subtype: Single Family Residence
Materials
- Brick
- Roof: Other
Condition
- Resale
- New construction: No
- Year built: 2000
Utilities & green energy
- Sewer: Septic Tank
- Water: Public
- Utilities for property: Cable Available, Electricity Available, Phone Available, Underground Utilities, Water Available
Community & neighborhood
Security
- Security features: Carbon Monoxide Detector(s), Smoke Detector(s)
Community
- Community features: None
Location
- Region: Acworth
- Subdivision: None
HOA & financial
HOA
- Has HOA: No
- Services included: None
Other
Other facts
- Listing agreement: Exclusive Right To Sell
- Listing terms: Cash,Conventional,FHA,VA Loan
Price history
| Date | Event | Price |
|---|---|---|
| 6/3/2025 | Sold | $714,000-2.9%$196/sqft |
Source: | ||
| 4/28/2025 | Pending sale | $735,000$202/sqft |
Source: | ||
| 4/22/2025 | Listed for sale | $735,000+50%$202/sqft |
Source: | ||
| 4/17/2019 | Sold | $490,000+0%$135/sqft |
Source: | ||
| 3/17/2019 | Pending sale | $489,995$135/sqft |
Source: GA Classic Realty #8543541 Report a problem | ||
Public tax history
| Year | Property taxes | Tax assessment |
|---|---|---|
| 2024 | $6,715 +25.5% | $261,008 +17% |
| 2023 | $5,348 +3.3% | $223,028 +18.3% |
| 2022 | $5,178 | $188,492 |
Find assessor info on the county website
Neighborhood: 30101
Nearby schools
GreatSchools rating
- 7/10Ford Elementary SchoolGrades: PK-5Distance: 0.3 mi
- 7/10Durham Middle SchoolGrades: 6-8Distance: 3.2 mi
- 9/10Harrison High SchoolGrades: 9-12Distance: 2.7 mi
Schools provided by the listing agent
- Elementary: Mary Ford
- Middle: Durham
- High: Harrison
Source: GAMLS. This data may not be complete. We recommend contacting the local school district to confirm school assignments for this home.
Get a cash offer in 3 minutes
Find out how much your home could sell for in as little as 3 minutes with a no-obligation cash offer.
Estimated market value$707,200
Get a cash offer in 3 minutes
Find out how much your home could sell for in as little as 3 minutes with a no-obligation cash offer.
Estimated market value
$707,200
