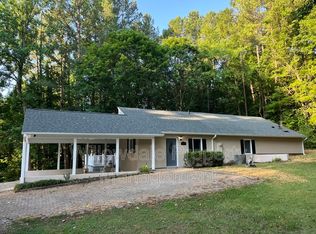Sold for $498,000 on 12/11/25
$498,000
5900 Ebenezer Church Rd, Raleigh, NC 27612
4beds
3,200sqft
Single Family Residence, Residential
Built in 1990
2.28 Acres Lot
$-- Zestimate®
$156/sqft
$3,863 Estimated rent
Home value
Not available
Estimated sales range
Not available
$3,863/mo
Zestimate® history
Loading...
Owner options
Explore your selling options
What's special
Wonderful, mostly wooded 2.28 acre property with nearly 800ft of frontage on coveted Ebenezer Church Rd. directly across from 5500 acre Umstead State Park. The back of the property has a beautiful view overlooking Turkey Creek and 16+acres of county-owned land (so it won't be built on!). The private gazebo down the hill is quiet and perfect for soaking in nature, watching wildlife, relaxing or yoga, sharing a meal with friends and more. The unique elevation change feels like you're in the mountains surrounded by trees, but you're located only a few minutes from RDU, Rex Hospital, and west Raleigh. Its central location is close to everything else the Triangle has to offer while being able to walk across the street into Umstead. The house was prepared for remodeling making it easy to execute your dream home vision. The current layout has an open living area, sunroom with unbeatable views, deck and basement. There's also the possibility of starting fresh with up to 3 vacant lots. Site plans to subdivide in to three lots have been completed and have been submitted to the city for review and more work would be required if new owner chose to pursue.
Zillow last checked: 8 hours ago
Listing updated: December 11, 2025 at 11:48pm
Listed by:
Dan Butterworth 919-368-6888,
NorthGroup Real Estate, Inc.,
Jim Butterworth 919-650-8172,
NorthGroup Real Estate, Inc.
Bought with:
Ben Qu, 264842
yanbin qu, Broker
Source: Doorify MLS,MLS#: 10097944
Facts & features
Interior
Bedrooms & bathrooms
- Bedrooms: 4
- Bathrooms: 3
- Full bathrooms: 3
Heating
- Forced Air
Cooling
- Central Air
Features
- Flooring: Concrete, Hardwood
- Basement: Full, Walk-Out Access
Interior area
- Total structure area: 3,200
- Total interior livable area: 3,200 sqft
- Finished area above ground: 1,800
- Finished area below ground: 1,400
Property
Parking
- Total spaces: 6
- Parking features: Carport, Open
- Carport spaces: 2
- Uncovered spaces: 4
Features
- Levels: Two
- Stories: 2
- Has view: Yes
Lot
- Size: 2.28 Acres
Details
- Parcel number: 0786154826
- Zoning: R-2
- Special conditions: Standard
Construction
Type & style
- Home type: SingleFamily
- Architectural style: Traditional, Transitional
- Property subtype: Single Family Residence, Residential
Materials
- Cedar
- Foundation: Permanent
- Roof: Shingle
Condition
- New construction: No
- Year built: 1990
Utilities & green energy
- Sewer: Public Sewer
- Water: Well
Community & neighborhood
Location
- Region: Raleigh
- Subdivision: Masota
Price history
| Date | Event | Price |
|---|---|---|
| 12/11/2025 | Sold | $498,000-17%$156/sqft |
Source: | ||
| 11/13/2025 | Pending sale | $600,000$188/sqft |
Source: | ||
| 6/25/2025 | Price change | $600,000-6.1%$188/sqft |
Source: | ||
| 6/16/2025 | Price change | $639,000-7.3%$200/sqft |
Source: | ||
| 5/22/2025 | Listed for sale | $689,000$215/sqft |
Source: | ||
Public tax history
| Year | Property taxes | Tax assessment |
|---|---|---|
| 2025 | $2,908 +3% | $451,609 |
| 2024 | $2,824 -1.6% | $451,609 +23.5% |
| 2023 | $2,871 +7.9% | $365,648 |
Find assessor info on the county website
Neighborhood: Northwest Raleigh
Nearby schools
GreatSchools rating
- 3/10Pleasant Grove ElementaryGrades: PK-5Distance: 5.8 mi
- 6/10Oberlin Middle SchoolGrades: 6-8Distance: 4.7 mi
- 7/10Needham Broughton HighGrades: 9-12Distance: 6 mi
Schools provided by the listing agent
- Elementary: Wake - Stough
- Middle: Wake - Oberlin
- High: Wake - Broughton
Source: Doorify MLS. This data may not be complete. We recommend contacting the local school district to confirm school assignments for this home.

Get pre-qualified for a loan
At Zillow Home Loans, we can pre-qualify you in as little as 5 minutes with no impact to your credit score.An equal housing lender. NMLS #10287.
