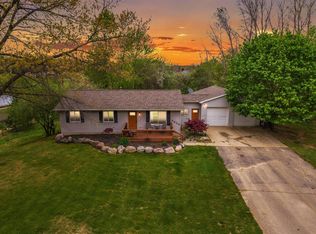Sold for $325,000
$325,000
5900 E Centerline Rd, Saint Johns, MI 48879
4beds
1,650sqft
Single Family Residence
Built in 1977
7.58 Acres Lot
$337,200 Zestimate®
$197/sqft
$1,979 Estimated rent
Home value
$337,200
$300,000 - $368,000
$1,979/mo
Zestimate® history
Loading...
Owner options
Explore your selling options
What's special
Welcome to 5900 E Centerline Rd, nestled on almost 8 acres this home is perched on the hilltop providing amazing panoramic views of nature and sunsets. This quad level is spacious and has 4 bedrooms and 1.5 baths with a great floorpan. The home features fresh paint, flooring, a wood burning fireplace, 2 living rooms , great kitchen/dining space. Sliding glass door off dining area leads you outside to cement patio space with plenty of space to garden. The pole barn was just finished inside including insulation, running water hook up for animals, electric and heat perfect for your family farm or workshop. Enjoy the tranquility on this corner lot which features elevation, mature trees, meadow and woods with lots of deer and other wildlife. Fantastic opportunity in St. Johns Schools,Call today
Zillow last checked: 8 hours ago
Listing updated: October 16, 2023 at 08:19am
Listed by:
Jammie M Letts 517-290-5267,
Keller Williams Realty Lansing,
Erica R Letts 517-648-9022,
Keller Williams Realty Lansing
Bought with:
Jammie M Letts, 6501426219
Keller Williams Realty Lansing
Source: Greater Lansing AOR,MLS#: 274736
Facts & features
Interior
Bedrooms & bathrooms
- Bedrooms: 4
- Bathrooms: 2
- Full bathrooms: 1
- 1/2 bathrooms: 1
Primary bedroom
- Level: Third
- Area: 110 Square Feet
- Dimensions: 11 x 10
Bedroom 2
- Level: Third
- Area: 120 Square Feet
- Dimensions: 12 x 10
Bedroom 3
- Level: Third
- Area: 99 Square Feet
- Dimensions: 11 x 9
Bedroom 4
- Level: First
- Area: 100 Square Feet
- Dimensions: 10 x 10
Dining room
- Level: Second
- Area: 100 Square Feet
- Dimensions: 10 x 10
Kitchen
- Level: Second
- Area: 110 Square Feet
- Dimensions: 11 x 10
Laundry
- Level: First
- Area: 64 Square Feet
- Dimensions: 8 x 8
Living room
- Level: Second
- Area: 209 Square Feet
- Dimensions: 19 x 11
Heating
- Forced Air, Propane
Cooling
- Central Air
Appliances
- Included: Electric Range, Microwave, Water Heater, Water Softener Owned, Refrigerator, Electric Oven
- Laundry: Lower Level
Features
- Wet Bar
- Flooring: Carpet, Laminate
- Basement: Sump Pump
- Number of fireplaces: 1
- Fireplace features: Wood Burning
Interior area
- Total structure area: 2,170
- Total interior livable area: 1,650 sqft
- Finished area above ground: 1,650
- Finished area below ground: 0
Property
Parking
- Total spaces: 2
- Parking features: Attached, Driveway, Garage
- Attached garage spaces: 2
- Has uncovered spaces: Yes
Features
- Levels: Three Or More
- Stories: 3
- Entry location: front door
- Exterior features: None
- Pool features: None
- Spa features: None
- Fencing: None
- Has view: Yes
- View description: Panoramic, Trees/Woods
- Frontage type: See Remarks
Lot
- Size: 7.58 Acres
- Dimensions: 250 x 560
- Features: Agricultural, Meadow, Wooded, Corner Lot
Details
- Additional structures: Pole Barn
- Foundation area: 520
- Parcel number: 1914000510001000
- Zoning description: Zoning
- Other equipment: Livestock Equipment
Construction
Type & style
- Home type: SingleFamily
- Property subtype: Single Family Residence
Materials
- Stone, Vinyl Siding
- Foundation: Block
- Roof: Shingle
Condition
- Year built: 1977
Utilities & green energy
- Electric: 150 Amp Service
- Sewer: Septic Tank
- Water: Well
- Utilities for property: See Remarks
Community & neighborhood
Community
- Community features: None
Location
- Region: Saint Johns
- Subdivision: None
Other
Other facts
- Listing terms: VA Loan,Cash,Conventional,FHA,FMHA - Rural Housing Loan
- Road surface type: Dirt
Price history
| Date | Event | Price |
|---|---|---|
| 10/13/2023 | Sold | $325,000$197/sqft |
Source: | ||
| 9/18/2023 | Pending sale | $325,000$197/sqft |
Source: | ||
| 8/5/2023 | Contingent | $325,000$197/sqft |
Source: | ||
| 7/27/2023 | Listed for sale | $325,000+18.2%$197/sqft |
Source: | ||
| 12/2/2022 | Sold | $275,000-8.3%$167/sqft |
Source: | ||
Public tax history
| Year | Property taxes | Tax assessment |
|---|---|---|
| 2025 | $3,538 | $129,100 +7% |
| 2024 | -- | $120,600 +15.4% |
| 2023 | -- | $104,500 +10.3% |
Find assessor info on the county website
Neighborhood: 48879
Nearby schools
GreatSchools rating
- 8/10Oakview Elementary SchoolGrades: PK-5Distance: 6.6 mi
- 7/10St. Johns Middle SchoolGrades: 6-8Distance: 7 mi
- 7/10St. Johns High SchoolGrades: 9-12Distance: 7 mi
Schools provided by the listing agent
- High: St. Johns
Source: Greater Lansing AOR. This data may not be complete. We recommend contacting the local school district to confirm school assignments for this home.

Get pre-qualified for a loan
At Zillow Home Loans, we can pre-qualify you in as little as 5 minutes with no impact to your credit score.An equal housing lender. NMLS #10287.
