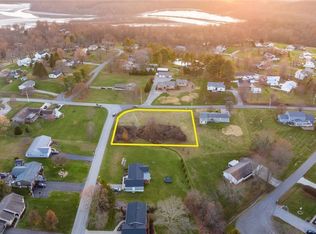Sold for $291,500
$291,500
5900 Ballard Rd, Nashport, OH 43830
3beds
1,552sqft
Single Family Residence
Built in 1982
0.5 Acres Lot
$325,300 Zestimate®
$188/sqft
$1,742 Estimated rent
Home value
$325,300
Estimated sales range
Not available
$1,742/mo
Zestimate® history
Loading...
Owner options
Explore your selling options
What's special
3BR 2FB Expanded & Updated Ranch w/ Walkout Basement Located in the Tri-Valley School System. Situated in the Dillon Hills Subdivision Giving it Just over the Hill Access to Dillon Lake & State Park, Home Boast a Split Floor & Open Floor Plan Concept Design , Complete Master Suite w/ Full Featured Master Bath Containing Soaking Tub, Ample Walk In Ceramic Tile Shower w/ Custom (Water Spotless) Glass Door and Side Light, Double Vanity & Separate Makeup Station, Master Walk In Closet w/ barn door entry is Large & Shelved for Easy Access & Capacity, Kitchen is light & Brite w/ Center Island. The Home has Just Gone Thru Major Updating which Includes Both Baths, All Flooring, Lighting, Furnace & Hot water Tank w/ Sellers willing to Give Possession 10 Days after Close. 45 mins to New Albany
Zillow last checked: 8 hours ago
Listing updated: May 12, 2025 at 05:16pm
Listed by:
Alan Wilson 740-607-4750,
Olde Town Realty
Bought with:
NON MEMBER
NON MEMBER OFFICE
Source: Columbus and Central Ohio Regional MLS ,MLS#: 225008472
Facts & features
Interior
Bedrooms & bathrooms
- Bedrooms: 3
- Bathrooms: 2
- Full bathrooms: 2
- Main level bedrooms: 3
Heating
- Forced Air
Cooling
- Central Air
Features
- Basement: Partial
- Common walls with other units/homes: No Common Walls
Interior area
- Total structure area: 1,552
- Total interior livable area: 1,552 sqft
Property
Parking
- Total spaces: 1
- Parking features: Garage Door Opener, Attached
- Attached garage spaces: 1
Features
- Levels: One
Lot
- Size: 0.50 Acres
Details
- Parcel number: 35480112000
- Special conditions: Standard
Construction
Type & style
- Home type: SingleFamily
- Architectural style: Ranch
- Property subtype: Single Family Residence
Materials
- Foundation: Block
Condition
- New construction: No
- Year built: 1982
Utilities & green energy
- Sewer: Private Sewer
- Water: Public
Community & neighborhood
Location
- Region: Nashport
Price history
| Date | Event | Price |
|---|---|---|
| 5/12/2025 | Sold | $291,500+0.9%$188/sqft |
Source: | ||
| 5/8/2025 | Pending sale | $289,000$186/sqft |
Source: | ||
| 4/18/2025 | Contingent | $289,000$186/sqft |
Source: | ||
| 4/8/2025 | Price change | $289,000-1.7%$186/sqft |
Source: | ||
| 4/3/2025 | Price change | $294,000-1%$189/sqft |
Source: | ||
Public tax history
| Year | Property taxes | Tax assessment |
|---|---|---|
| 2024 | $2,902 +19.2% | -- |
| 2023 | $2,435 +2.3% | $59,290 +0% |
| 2022 | $2,380 +53% | $59,289 +39.8% |
Find assessor info on the county website
Neighborhood: 43830
Nearby schools
GreatSchools rating
- 7/10Nashport Elementary SchoolGrades: K-6Distance: 3.3 mi
- 5/10Tri Valley Middle SchoolGrades: 6-9Distance: 8.3 mi
- 7/10Tri-Valley High SchoolGrades: 9-12Distance: 8.5 mi
Get a cash offer in 3 minutes
Find out how much your home could sell for in as little as 3 minutes with a no-obligation cash offer.
Estimated market value$325,300
Get a cash offer in 3 minutes
Find out how much your home could sell for in as little as 3 minutes with a no-obligation cash offer.
Estimated market value
$325,300
