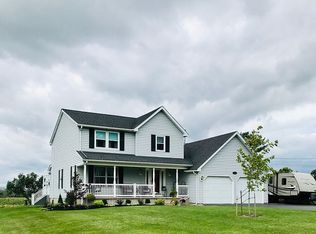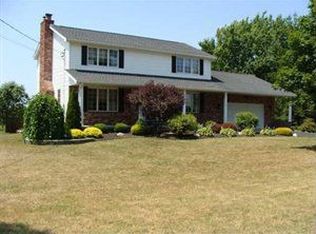You'll feel at home in this one! Beautiful colonial with inviting, open front porch. Generously sized kitchen w/sep eating area overlooks the family room w/new carpet '17, WB stove, cathedral ceiling w/ fan & skylight. Wood framed patio doors with enclosed blinds open to one of the decks overlooking a spacious yard in this picturesque country setting. Living Room features detailed, built in shelves. Formal dining room walks out onto a 2nd deck. Upstairs you'll find 3 bedrooms, including large master bedroom with dressing room/walk in closet & ensuite bath. Upstairs baths feature skylights for natural light. Full, insulated basement with plenty of storage & bonus workshop! C/Air & C/Vacuum. 1st floor laundry, attached, 2 car garage. Furnace & HW tank both NEW in '18. Shed rebuilt '16.
This property is off market, which means it's not currently listed for sale or rent on Zillow. This may be different from what's available on other websites or public sources.

