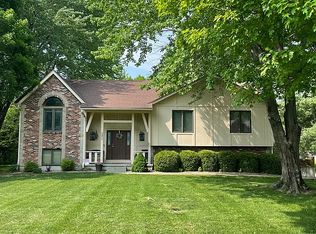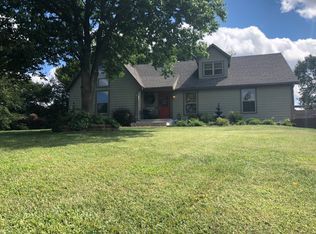Sold on 11/14/25
Price Unknown
5900 Apple Ridge Rd, Sedalia, MO 65301
4beds
4,023sqft
Single Family Residence
Built in 1980
0.47 Acres Lot
$303,300 Zestimate®
$--/sqft
$3,043 Estimated rent
Home value
$303,300
Estimated sales range
Not available
$3,043/mo
Zestimate® history
Loading...
Owner options
Explore your selling options
What's special
Spacious & Inviting Home with Private Pool – A Must-See! Whether you love entertaining guests or simply enjoying your own private retreat, this stunning home in the quiet South Walnut Hills neighborhood is the perfect fit! Situated on a large corner lot, it offers space, comfort, and an abundance of amenities. During chilly fall and winter evenings, cozy up by the gorgeous stone fireplace in the main living area. When summer arrives, step out from the finished basement and dive into your private pool! The main-level master suite is conveniently located off the open living room, which features its own charming wet bar—perfect for hosting. Upstairs, you'll find three additional bedrooms and a second full bathroom, providing plenty of space for family and guests. Downstairs, the finished basement adds even more living space, complete with a wood-burning fireplace and a third full bathroom. Plus, with a direct entrance from the pool, there's no need to worry about wet footprints trailing through the house! Storage is no issue here! In addition to a spacious two-car garage, there's a bonus "golf cart garage" downstairs for extra convenience. This home won't last long! Call or text to schedule your private showing before it’s gone!
Zillow last checked: 8 hours ago
Listing updated: November 17, 2025 at 07:37am
Listed by:
Megan Grimm 660-221-0514,
Coldwell Banker Freedom Group 660-826-5811
Bought with:
Jay A Nickel, 2017039177
Sedalia Realty
Source: WCAR MO,MLS#: 101216
Facts & features
Interior
Bedrooms & bathrooms
- Bedrooms: 4
- Bathrooms: 4
- Full bathrooms: 3
- 1/2 bathrooms: 1
Primary bedroom
- Level: Main
Bedroom 2
- Level: Upper
Bedroom 3
- Level: Upper
Bedroom 4
- Level: Upper
Bedroom 5
- Description: Additional Basement Room Could Be Bedroom/Office
- Level: Lower
Dining room
- Level: Main
Family room
- Level: Lower
Kitchen
- Features: Cabinets Wood
- Level: Main
Living room
- Description: Beautiful Open Hearth Room
- Level: Main
Heating
- Natural Gas, Heat Pump, Wood
Cooling
- Central Air
Appliances
- Included: Dishwasher, Gas Oven/Range, Refrigerator, Dryer, Washer, Gas Water Heater
- Laundry: Main Level
Features
- Flooring: Carpet, Laminate, Tile
- Basement: Full,Finished,Walk-Out Access
- Number of fireplaces: 2
- Fireplace features: Family Room, Gas, Living Room, Wood Burning
Interior area
- Total structure area: 2,518
- Total interior livable area: 4,023 sqft
- Finished area above ground: 2,518
Property
Parking
- Total spaces: 3
- Parking features: Attached, Garage Door Opener
- Attached garage spaces: 3
Features
- Levels: One and One Half
- Stories: 1
- Patio & porch: Deck, Patio, Porch
- Pool features: In Ground
- Fencing: Back Yard,Partial,Privacy
Lot
- Size: 0.47 Acres
- Dimensions: 132 x 156
Details
- Parcel number: 141012000116000
Construction
Type & style
- Home type: SingleFamily
- Property subtype: Single Family Residence
Materials
- Stone, Vinyl Siding
- Roof: Composition
Condition
- New construction: No
- Year built: 1980
- Major remodel year: 2025
Utilities & green energy
- Electric: 220 Volts
- Gas: City Gas
- Sewer: Sewage Treatment Plant
- Water: Public
Green energy
- Energy efficient items: HVAC, Ceiling Fans
Community & neighborhood
Location
- Region: Sedalia
- Subdivision: S Walnut Hills
HOA & financial
HOA
- Has HOA: Yes
- HOA fee: $50 annually
Price history
| Date | Event | Price |
|---|---|---|
| 11/14/2025 | Sold | -- |
Source: | ||
| 9/10/2025 | Pending sale | $329,600$82/sqft |
Source: | ||
| 8/26/2025 | Listed for sale | $329,600-10.9%$82/sqft |
Source: | ||
| 6/20/2025 | Listing removed | $369,900$92/sqft |
Source: | ||
| 5/3/2025 | Listed for sale | $369,900+27.6%$92/sqft |
Source: | ||
Public tax history
| Year | Property taxes | Tax assessment |
|---|---|---|
| 2024 | $2,724 +0% | $49,880 |
| 2023 | $2,724 +1% | $49,880 +1% |
| 2022 | $2,698 +0.9% | $49,400 |
Find assessor info on the county website
Neighborhood: 65301
Nearby schools
GreatSchools rating
- 5/10Skyline Elementary SchoolGrades: K-4Distance: 2.3 mi
- 6/10Smith Cotton Junior High SchoolGrades: 6-8Distance: 4.1 mi
- 5/10Smith-Cotton High SchoolGrades: 9-12Distance: 2.6 mi
Schools provided by the listing agent
- District: Horace Mann,Sedalia Middle,Smith Cotton High,St Fair Com College,Sedalia Jr High
Source: WCAR MO. This data may not be complete. We recommend contacting the local school district to confirm school assignments for this home.

