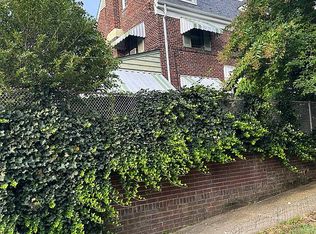Sold for $675,000 on 10/10/25
$675,000
5900 2nd Pl NW, Washington, DC 20011
3beds
1,759sqft
Single Family Residence
Built in 1937
3,600 Square Feet Lot
$674,300 Zestimate®
$384/sqft
$3,901 Estimated rent
Home value
$674,300
$641,000 - $708,000
$3,901/mo
Zestimate® history
Loading...
Owner options
Explore your selling options
What's special
Welcome to 5900 2nd Place NW, a lovely single-family home nestled in Manor Park. Built in 1937, this charming residence offers three bedrooms and two full bathrooms, spread across 1,652 square feet of well-designed living space plus an attached garage. Step onto the inviting front porch before entering a home filled with historic charm and modern updates, including new windows throughout. The main floor's open layout is accentuated by abundant natural light, highlighting the hardwood floors and a cozy wood-burning fireplace. The kitchen features wood cabinetry, granite countertops, a breakfast bar, and stainless steel appliances. Upstairs there is a primary bedroom and an additional bedroom, a generous linen closet and full bathroom. The basement provides versatile additional living space suitable for guests, a private home office, or a recreational room with another full bathroom. The utility room with a large washer and dryer also has tons of space for storage. Situated on a fenced 3,600 square foot lot, the property offers potential for outdoor space to spend time in on the front, side, or back! There is also a one car garage at the end of the driveway that connects through the side entrance to the kitchen. The home is ideally located across Fort Slocum Park, offering easy access to the Manor Park strip and the lively neighborhoods of Petworth, Brightwood, and Takoma Park. Experience the perfect blend of city living and a serene residential atmosphere at 5900 2nd Place NW! Welcome Home!
Zillow last checked: 8 hours ago
Listing updated: October 10, 2025 at 09:19am
Listed by:
Ari Davis 404-323-0006,
Compass,
Co-Listing Agent: Casey C Aboulafia 202-780-5885,
Compass
Bought with:
Vicki Van Horne, 0225246467
Long & Foster Real Estate, Inc.
Source: Bright MLS,MLS#: DCDC2221950
Facts & features
Interior
Bedrooms & bathrooms
- Bedrooms: 3
- Bathrooms: 2
- Full bathrooms: 2
Primary bedroom
- Features: Walk-In Closet(s), Flooring - Solid Hardwood
- Level: Upper
Bedroom 2
- Features: Flooring - Solid Hardwood
- Level: Upper
Bedroom 3
- Features: Flooring - Ceramic Tile
- Level: Lower
Dining room
- Features: Flooring - Solid Hardwood
- Level: Main
Foyer
- Features: Flooring - Solid Hardwood
- Level: Main
Other
- Features: Flooring - Ceramic Tile
- Level: Upper
Other
- Level: Lower
Kitchen
- Features: Flooring - Solid Hardwood, Granite Counters, Window Treatments
- Level: Main
Laundry
- Level: Lower
Living room
- Features: Fireplace - Wood Burning
- Level: Main
Heating
- Radiator, Natural Gas
Cooling
- Central Air, Electric
Appliances
- Included: Cooktop, Microwave, Refrigerator, Dishwasher, Disposal, Washer, Dryer, Gas Water Heater
- Laundry: Has Laundry, Laundry Room
Features
- Bathroom - Tub Shower, Eat-in Kitchen, Recessed Lighting, Upgraded Countertops, Walk-In Closet(s), Combination Kitchen/Dining
- Flooring: Ceramic Tile, Hardwood, Wood
- Windows: Double Pane Windows
- Basement: Walk-Out Access,Improved,Full,Connecting Stairway,Windows
- Number of fireplaces: 1
Interior area
- Total structure area: 1,859
- Total interior livable area: 1,759 sqft
- Finished area above ground: 1,183
- Finished area below ground: 576
Property
Parking
- Total spaces: 2
- Parking features: Garage Faces Front, Concrete, Driveway, Attached
- Attached garage spaces: 1
- Uncovered spaces: 1
Accessibility
- Accessibility features: None
Features
- Levels: Three
- Stories: 3
- Exterior features: Street Lights
- Pool features: None
- Fencing: Full
- Has view: Yes
- View description: Trees/Woods
Lot
- Size: 3,600 sqft
- Features: Front Yard, SideYard(s), Unknown Soil Type
Details
- Additional structures: Above Grade, Below Grade
- Parcel number: 3337//0122
- Zoning: R
- Special conditions: Standard
Construction
Type & style
- Home type: SingleFamily
- Architectural style: Tudor
- Property subtype: Single Family Residence
Materials
- Brick
- Foundation: Slab
- Roof: Asphalt
Condition
- New construction: No
- Year built: 1937
Utilities & green energy
- Sewer: Public Sewer
- Water: Public
Community & neighborhood
Location
- Region: Washington
- Subdivision: Manor Park
Other
Other facts
- Listing agreement: Exclusive Right To Sell
- Listing terms: Cash,Conventional,FHA,VA Loan
- Ownership: Fee Simple
Price history
| Date | Event | Price |
|---|---|---|
| 10/10/2025 | Sold | $675,000+1.5%$384/sqft |
Source: | ||
| 9/26/2025 | Pending sale | $665,000$378/sqft |
Source: | ||
| 9/12/2025 | Contingent | $665,000$378/sqft |
Source: | ||
| 9/11/2025 | Listed for sale | $665,000-4.9%$378/sqft |
Source: | ||
| 7/3/2025 | Listing removed | $3,400$2/sqft |
Source: Zillow Rentals | ||
Public tax history
| Year | Property taxes | Tax assessment |
|---|---|---|
| 2025 | $5,281 +1.6% | $711,170 +1.8% |
| 2024 | $5,200 +5.6% | $698,760 +3.1% |
| 2023 | $4,926 +8.9% | $677,880 +11% |
Find assessor info on the county website
Neighborhood: Manor Park
Nearby schools
GreatSchools rating
- 8/10Whittier Education CampusGrades: PK-5Distance: 0.4 mi
- 5/10Ida B. Wells Middle SchoolGrades: 6-8Distance: 0.4 mi
- 4/10Coolidge High SchoolGrades: 9-12Distance: 0.5 mi
Schools provided by the listing agent
- Elementary: Whittier Education Campus
- Middle: Ida B. Wells
- High: Coolidge
- District: District Of Columbia Public Schools
Source: Bright MLS. This data may not be complete. We recommend contacting the local school district to confirm school assignments for this home.

Get pre-qualified for a loan
At Zillow Home Loans, we can pre-qualify you in as little as 5 minutes with no impact to your credit score.An equal housing lender. NMLS #10287.
Sell for more on Zillow
Get a free Zillow Showcase℠ listing and you could sell for .
$674,300
2% more+ $13,486
With Zillow Showcase(estimated)
$687,786