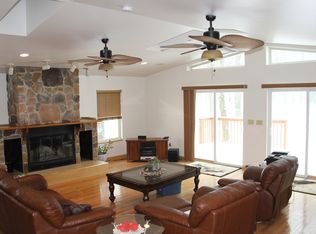Sold for $362,000
$362,000
590 Walbridge Rd, Erie, PA 16511
3beds
1,822sqft
Single Family Residence
Built in 1990
0.58 Acres Lot
$407,600 Zestimate®
$199/sqft
$2,342 Estimated rent
Home value
$407,600
$338,000 - $493,000
$2,342/mo
Zestimate® history
Loading...
Owner options
Explore your selling options
What's special
Calling all buyers! This beautiful 3 bedroom, 2 and ½ bath home in Harborcreek is waiting for you. Unwind after a long day in the whirlpool tub in the master bath, which also features a walk-in shower and double vanity. The large kitchen boasts two ovens and an island, perfect for entertaining. Enjoy summer evenings relaxing in the hot tub or grilling out on the expansive deck overlooking the fenced yard. Do your laundry conveniently on the first floor and enjoy the peace of mind of a secure space for your pets to play. Plus, this home is located within the highly-rated Harborcreek school district. Don't miss out on this move-in-ready gem!
Zillow last checked: 8 hours ago
Listing updated: September 09, 2024 at 03:39pm
Listed by:
Bill Coyne (814)217-1900,
Joe Herbert Realty
Bought with:
Melanie Brewer, RS320069
Coldwell Banker Select - Airpo
Source: GEMLS,MLS#: 178018Originating MLS: Greater Erie Board Of Realtors
Facts & features
Interior
Bedrooms & bathrooms
- Bedrooms: 3
- Bathrooms: 3
- Full bathrooms: 2
- 1/2 bathrooms: 1
Primary bedroom
- Description: Whirlpool
- Level: Second
- Dimensions: 13x15
Bedroom
- Level: Second
- Dimensions: 11x12
Bedroom
- Level: Second
- Dimensions: 11x11
Primary bathroom
- Level: Second
- Dimensions: 8x13
Dining room
- Level: First
- Dimensions: 11x11
Family room
- Description: Fireplace
- Level: Lower
- Dimensions: 15x20
Other
- Level: Second
- Dimensions: 6x11
Half bath
- Level: First
- Dimensions: 4x5
Kitchen
- Level: First
- Dimensions: 12x20
Laundry
- Level: First
- Dimensions: 7x7
Living room
- Level: First
- Dimensions: 13x21
Porch
- Level: First
- Dimensions: 13x20
Heating
- Forced Air, Gas
Cooling
- Window Unit(s)
Appliances
- Included: Dishwasher, Electric Oven, Electric Range, Disposal, Refrigerator, Dryer, Washer
Features
- Ceramic Bath, Ceiling Fan(s), Window Treatments
- Flooring: Carpet, Ceramic Tile, Hardwood
- Windows: Drapes
- Basement: Full,Finished
- Number of fireplaces: 1
- Fireplace features: Wood Burning
Interior area
- Total structure area: 1,822
- Total interior livable area: 1,822 sqft
Property
Parking
- Total spaces: 6
- Parking features: Attached, Garage Door Opener
- Attached garage spaces: 2
Features
- Levels: Two
- Stories: 2
- Patio & porch: Deck, Porch
- Exterior features: Deck, Fence, Porch, Storage
- Fencing: Yard Fenced
Lot
- Size: 0.58 Acres
- Dimensions: 100 x 250 x 0 x 0
- Features: Landscaped, Mineral Rights
Details
- Additional structures: Shed(s)
- Parcel number: 27005076.0125.08
- Zoning description: R-3
Construction
Type & style
- Home type: SingleFamily
- Architectural style: Two Story
- Property subtype: Single Family Residence
Materials
- Frame
- Roof: Asphalt
Condition
- Year built: 1990
Utilities & green energy
- Sewer: Private Sewer
- Water: Public
Community & neighborhood
Security
- Security features: Fire Alarm
Location
- Region: Erie
HOA & financial
Other fees
- Deposit fee: $15,000
Other
Other facts
- Listing terms: Conventional
- Road surface type: Paved
Price history
| Date | Event | Price |
|---|---|---|
| 9/9/2024 | Sold | $362,000+0.6%$199/sqft |
Source: GEMLS #178018 Report a problem | ||
| 8/2/2024 | Pending sale | $359,900$198/sqft |
Source: GEMLS #178018 Report a problem | ||
| 7/16/2024 | Listed for sale | $359,900$198/sqft |
Source: GEMLS #178018 Report a problem | ||
Public tax history
| Year | Property taxes | Tax assessment |
|---|---|---|
| 2025 | $5,544 +2.9% | $194,610 |
| 2024 | $5,390 +8% | $194,610 |
| 2023 | $4,989 +2.8% | $194,610 |
Find assessor info on the county website
Neighborhood: Northwest Harborcreek
Nearby schools
GreatSchools rating
- 7/10Klein El SchoolGrades: K-6Distance: 0.6 mi
- 7/10Harbor Creek Junior High SchoolGrades: 7-8Distance: 2.3 mi
- 6/10Harbor Creek Senior High SchoolGrades: 9-12Distance: 2.3 mi
Schools provided by the listing agent
- District: Harborcreek
Source: GEMLS. This data may not be complete. We recommend contacting the local school district to confirm school assignments for this home.

Get pre-qualified for a loan
At Zillow Home Loans, we can pre-qualify you in as little as 5 minutes with no impact to your credit score.An equal housing lender. NMLS #10287.
