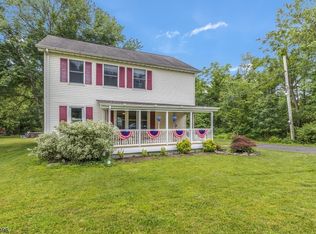Closed
$430,000
590 Valley Rd, Long Hill Twp., NJ 07933
--beds
--baths
1Acres
Unimproved Land
Built in ----
1 Acres Lot
$443,200 Zestimate®
$--/sqft
$3,262 Estimated rent
Home value
$443,200
$412,000 - $479,000
$3,262/mo
Zestimate® history
Loading...
Owner options
Explore your selling options
What's special
Zillow last checked: 10 hours ago
Listing updated: July 31, 2025 at 07:56am
Listed by:
Julie Morgan 908-580-5000,
Bhhs Fox & Roach
Bought with:
Julie Morgan
Source: GSMLS,MLS#: 3968444
Price history
| Date | Event | Price |
|---|---|---|
| 7/30/2025 | Sold | $430,000-6.3% |
Source: | ||
| 6/19/2025 | Pending sale | $459,000 |
Source: | ||
| 5/27/2025 | Price change | $459,000-6.1% |
Source: | ||
| 5/8/2025 | Listed for sale | $489,000 |
Source: | ||
| 11/22/2022 | Listing removed | -- |
Source: Zillow Rental Manager Report a problem | ||
Public tax history
| Year | Property taxes | Tax assessment |
|---|---|---|
| 2025 | $7,746 +2.8% | $345,500 +2.8% |
| 2024 | $7,533 +2.2% | $336,000 +2.3% |
| 2023 | $7,373 +13% | $328,400 +14.1% |
Find assessor info on the county website
Neighborhood: 07933
Nearby schools
GreatSchools rating
- NAGillette Elementary SchoolGrades: PK-1Distance: 0.4 mi
- 7/10Central Middle SchoolGrades: 6-8Distance: 1.8 mi
- 9/10Watchung Hills Regional High SchoolGrades: 9-12Distance: 1.7 mi
