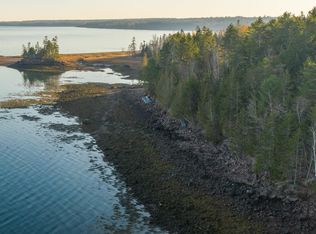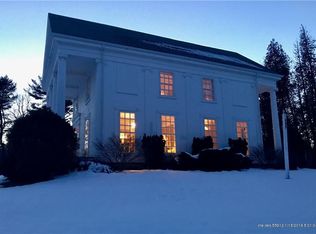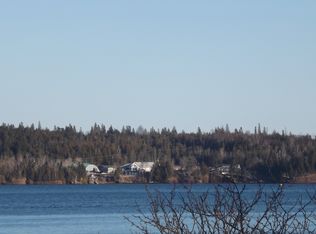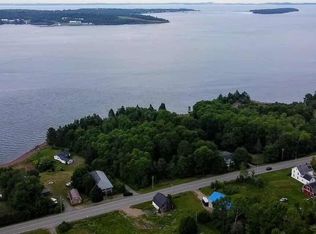Refined luxury living on the Coast of Maine. Historic Greek Revival home on the National Registry of Historic Places was built in 1828 by Ship Captain John Brewer. This extraordinary home is prominently situated in the quiet coastal village of Robbinston. Grand entrance hall with curving staircase, elegant double parlors. Impressive details include original wood flooring, detailed ornate trim, original Indian shutters, and soaring 12 ft. ceilings. Enjoy the large first floor en-suite master bedroom. All four bedrooms upstairs have an en-suite bathroom. Plus a three room apartment with separate entrance. Scenic water views from nearly every room. Take your morning coffee on one of the four porches all with ocean views.This stately home has been lovingly refurbished and well maintained. Upgrades include new windows, new foundation, updated electrical, new plumbing, new furnace, screened in porch off master bedroom, two new bathrooms, and professionally upgraded driveway with paved entrance. Architecturally significant in part because of the Ionic Greek columns that appear on both the front and back of the house. Three acres of beautifully landscaped property. Home was operated as a Bed and Breakfast but is now a family retreat. Separate building on property currently houses an Art Gallery but could function easily as workshop, retail store, yoga studio or more. Twenty minute drive from the City of Easport, Maine and the Canadian Border crossing. Home being sold fully furnished.
This property is off market, which means it's not currently listed for sale or rent on Zillow. This may be different from what's available on other websites or public sources.



