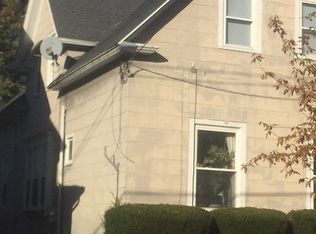Closed
$330,000
590 Titus Ave, Rochester, NY 14617
5beds
2,941sqft
Single Family Residence
Built in 1849
0.34 Acres Lot
$363,700 Zestimate®
$112/sqft
$3,187 Estimated rent
Home value
$363,700
$346,000 - $386,000
$3,187/mo
Zestimate® history
Loading...
Owner options
Explore your selling options
What's special
MANY OPPORTUNITIES with this centrally located house. Super investment that could also be used as a residence with in-home office space. Zoned MIXED-USE Commercial (MUC). Could be retail, professional offices, home office & more. This property has been completely remodeled since it's purchase. Exterior is fiber cement siding, new windows throughout, new kitchen & baths. The main level has an office with French doors leading to the side deck. There is a family rm with a freestanding fireplace plus a living rm/office. The second floor has four rooms and a full bath. Beautiful rooms with natural wood wainscoting and vaulted ceilings. The basement is finished w/egress window and a full bath. The attached garage was partially converted to an additional living space/office. Private yard with many mature trees has a deck and shed. Current tenants are on a month-to-month lease. There is a ramp and large front concrete parking lot with 8 spaces plus 2 more in rear. In-law opportunity possible. Also listed as Commercial MLS #R1492986.
Zillow last checked: 8 hours ago
Listing updated: November 28, 2023 at 01:43pm
Listed by:
Erica C. Walther Schlaefer 585-455-1092,
Keller Williams Realty Greater Rochester
Bought with:
Deborah R. Renna-Hynes, 40RE1002600
eXp Realty, LLC
Source: NYSAMLSs,MLS#: R1492988 Originating MLS: Rochester
Originating MLS: Rochester
Facts & features
Interior
Bedrooms & bathrooms
- Bedrooms: 5
- Bathrooms: 3
- Full bathrooms: 2
- 1/2 bathrooms: 1
- Main level bathrooms: 1
Heating
- Gas, Forced Air
Cooling
- Central Air
Appliances
- Included: Disposal, Gas Water Heater, Refrigerator
Features
- Cathedral Ceiling(s), Den, Entrance Foyer, Separate/Formal Living Room, Other, See Remarks, Natural Woodwork, In-Law Floorplan
- Flooring: Carpet, Hardwood, Tile, Varies
- Windows: Thermal Windows
- Basement: Egress Windows,Full,Partially Finished
- Has fireplace: No
Interior area
- Total structure area: 2,941
- Total interior livable area: 2,941 sqft
Property
Parking
- Parking features: Attached, Garage
- Has attached garage: Yes
Accessibility
- Accessibility features: Accessibility Features, Accessible Full Bath, Accessible Approach with Ramp, Accessible Entrance
Features
- Levels: Two
- Stories: 2
- Patio & porch: Deck
- Exterior features: Concrete Driveway, Deck, Fence
- Fencing: Partial
Lot
- Size: 0.34 Acres
- Dimensions: 85 x 175
- Features: Corner Lot, Near Public Transit
Details
- Additional structures: Shed(s), Storage
- Parcel number: 2634000761400004056000
- Special conditions: Standard
Construction
Type & style
- Home type: SingleFamily
- Architectural style: Colonial
- Property subtype: Single Family Residence
Materials
- Fiber Cement, Copper Plumbing
- Foundation: Block
- Roof: Asphalt
Condition
- Resale
- Year built: 1849
Utilities & green energy
- Electric: Circuit Breakers
- Sewer: Connected
- Water: Connected, Public
- Utilities for property: Cable Available, Sewer Connected, Water Connected
Community & neighborhood
Location
- Region: Rochester
- Subdivision: Richland Gardens
Other
Other facts
- Listing terms: Cash,Conventional
Price history
| Date | Event | Price |
|---|---|---|
| 12/2/2025 | Listed for rent | $1,400 |
Source: NYSAMLSs #R1653312 Report a problem | ||
| 6/5/2025 | Listing removed | $350,000$119/sqft |
Source: | ||
| 5/21/2025 | Price change | $350,000-2.5%$119/sqft |
Source: | ||
| 5/13/2025 | Listed for sale | $359,000$122/sqft |
Source: | ||
| 4/29/2025 | Pending sale | $359,000$122/sqft |
Source: | ||
Public tax history
| Year | Property taxes | Tax assessment |
|---|---|---|
| 2024 | -- | $304,000 +4.8% |
| 2023 | -- | $290,000 +62.6% |
| 2022 | -- | $178,300 |
Find assessor info on the county website
Neighborhood: 14617
Nearby schools
GreatSchools rating
- 9/10Briarwood SchoolGrades: K-3Distance: 0.4 mi
- 6/10Dake Junior High SchoolGrades: 7-8Distance: 0.5 mi
- 8/10Irondequoit High SchoolGrades: 9-12Distance: 0.5 mi
Schools provided by the listing agent
- Middle: Rogers Middle
- High: Irondequoit High
- District: West Irondequoit
Source: NYSAMLSs. This data may not be complete. We recommend contacting the local school district to confirm school assignments for this home.
