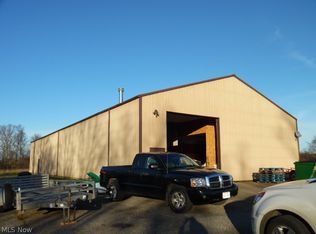THIS ONE HAS IT ALL! Large, beautiful and spacious all brick home, land for recreation-great big yard for all kinds of activities!! It has a great playset and an inground trampoline!! A gorgeous inground pool as well with plenty of room for lounging furniture and table and chairs, and outdoor kitchen fully equipped for grilling and entertaining poolside!! Just minutes from Beverly off 339 this is the first time this home has been offered outside the family. There is plenty of room for all of your family and friends with over 4000 square feet of living on four levels! Four generous bedrooms, office, family room and rec room that would make a great theatre room. Your country dream home close to town! *****CROSS REFERENCE WITH LISTING #'S 439901 AND 439900-owners are offering this property three ways, or customize it the way you want with different configurations to meet your needs.*****
This property is off market, which means it's not currently listed for sale or rent on Zillow. This may be different from what's available on other websites or public sources.

