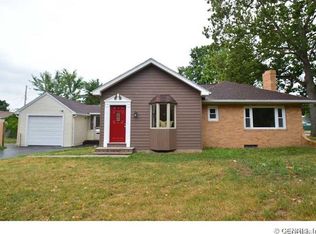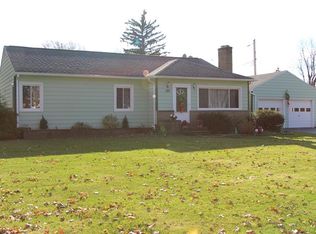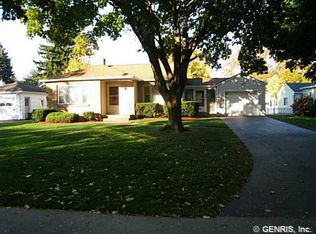Beautifully updated Cape Cod in W. Irond schools! This 1611sf home has been updated from top to bottom. HUGE eat in Kitchen w/all ss appliances & Formal DR/Oversized Living Room w/ tiled woodburning fp/1st fl bedroom, Large Florida room overlooking backyard & patio with a side door leading to driveway. 2nd floor has all new full bath and 2 HUGE bedrooms. You'll love the Refinished Hardwood Floors, new lighting fixtures and Bali cellular blinds throughout. Additional updates in past 16mnth: All Kitchen appl /Paint/Windows,H2Otank /AC/Plumbing/Electric/Doors&Hardware/ RING & Landscaping.
This property is off market, which means it's not currently listed for sale or rent on Zillow. This may be different from what's available on other websites or public sources.


