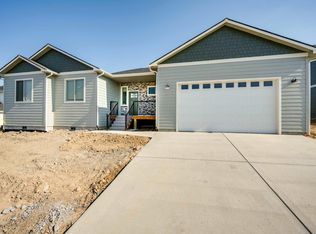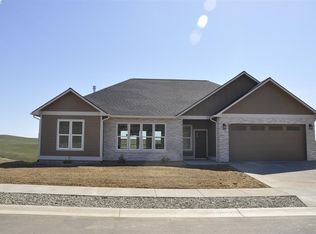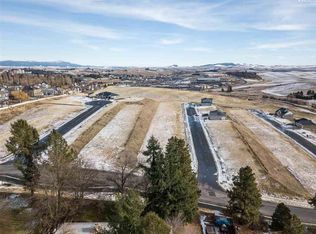Sold for $575,000 on 11/19/25
$575,000
590 SW Umatilla Ct, Pullman, WA 99163
4beds
2,502sqft
Single Family Residence
Built in 2021
7,840.8 Square Feet Lot
$575,400 Zestimate®
$230/sqft
$2,654 Estimated rent
Home value
$575,400
$547,000 - $604,000
$2,654/mo
Zestimate® history
Loading...
Owner options
Explore your selling options
What's special
MLS# 283524 This beautiful 4-bedroom, 3-bathroom, offers a truly functional layout with an attached 3-car garage. The main floor of this home features high ceilings, a convenient pantry, and solid surface counters in the kitchen, flowing seamlessly into the living and dining areas, along with a private primary suite featuring a double walk in shower and on-demand hot water. Upstairs, find three spacious bedrooms, a large laundry room, oversized bathroom, and a fantastic family room. Situated on a peaceful cul-de-sac just on the edge of Pullman, WA, with a bus route conveniently located nearby, a fully fenced yard with landscaping, a dog run, and a charming covered patio area. Come take a look at this one owner home today!
Zillow last checked: 8 hours ago
Listing updated: November 19, 2025 at 03:07pm
Listed by:
Ashley Alred 509-338-5306,
Coldwell Banker Tomlinson Associates
Bought with:
Shilo Sprouse, 140080
Professional Realty Services - Whitman
Source: PACMLS,MLS#: 283524
Facts & features
Interior
Bedrooms & bathrooms
- Bedrooms: 4
- Bathrooms: 3
- Full bathrooms: 1
- 3/4 bathrooms: 1
- 1/2 bathrooms: 1
Bedroom
- Level: Main
Bedroom 1
- Level: Upper
Bedroom 2
- Level: Upper
Bedroom 3
- Level: Upper
Dining room
- Level: Main
Family room
- Level: Upper
Kitchen
- Level: Main
Living room
- Level: Main
Heating
- Forced Air, Furnace
Cooling
- Central Air
Appliances
- Included: Dishwasher, Disposal, Range/Oven, Refrigerator, Instant Hot Water
Features
- Raised Ceiling(s), Ceiling Fan(s)
- Flooring: Carpet, Laminate
- Windows: Double Pane Windows, Windows - Vinyl
- Basement: None
- Number of fireplaces: 1
- Fireplace features: 1, Gas, Living Room
Interior area
- Total structure area: 2,502
- Total interior livable area: 2,502 sqft
Property
Parking
- Total spaces: 3
- Parking features: Attached, Garage Door Opener, Finished, Off Street, 3 car
- Attached garage spaces: 3
Features
- Levels: 2 Story
- Stories: 2
- Patio & porch: Patio/Covered, Porch
- Exterior features: Dog Run
- Fencing: Fenced
Lot
- Size: 7,840 sqft
- Features: Located in City Limits, Cul-De-Sac
Details
- Parcel number: 112210001110000
- Zoning description: Single Family R
Construction
Type & style
- Home type: SingleFamily
- Property subtype: Single Family Residence
Materials
- Foundation: Concrete, Crawl Space
- Roof: Comp Shingle
Condition
- Existing Construction (Not New)
- New construction: No
- Year built: 2021
Utilities & green energy
- Water: Public
- Utilities for property: Sewer Connected
Community & neighborhood
Location
- Region: Pullman
- Subdivision: Other
Other
Other facts
- Listing terms: Cash,Conventional,FHA,VA Loan,USDA Loan
- Road surface type: Paved
Price history
| Date | Event | Price |
|---|---|---|
| 11/19/2025 | Sold | $575,000-1.7%$230/sqft |
Source: | ||
| 10/31/2025 | Pending sale | $584,900$234/sqft |
Source: | ||
| 10/7/2025 | Price change | $584,900-1.6%$234/sqft |
Source: | ||
| 7/19/2025 | Price change | $594,500-4%$238/sqft |
Source: | ||
| 4/23/2025 | Listed for sale | $619,000+24.3%$247/sqft |
Source: | ||
Public tax history
| Year | Property taxes | Tax assessment |
|---|---|---|
| 2024 | $4,459 -12.3% | $363,406 |
| 2023 | $5,084 -5.7% | $363,406 |
| 2022 | $5,391 +0.1% | $363,406 +419.9% |
Find assessor info on the county website
Neighborhood: 99163
Nearby schools
GreatSchools rating
- 10/10Franklin Elementary SchoolGrades: PK-5Distance: 1 mi
- 8/10Lincoln Middle SchoolGrades: 6-8Distance: 0.7 mi
- 10/10Pullman High SchoolGrades: 9-12Distance: 2.3 mi
Schools provided by the listing agent
- District: Pullman
Source: PACMLS. This data may not be complete. We recommend contacting the local school district to confirm school assignments for this home.

Get pre-qualified for a loan
At Zillow Home Loans, we can pre-qualify you in as little as 5 minutes with no impact to your credit score.An equal housing lender. NMLS #10287.



