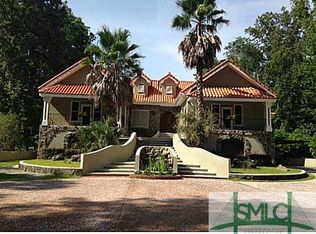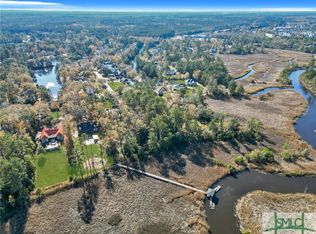Must see this amazing 4 bedrooms 2 bonus rooms, 3 ?? baths, waterfront home with deep water at all tides! Wooded homesite over an acre in size. Home features master bedroom on the main floor offers Double Vanities, Whirlpool Tub & separate shower. Upstairs has 2 additional master suites each one with its own bonus room & bath. The main floor comes with a great room, fireplace, formal dining room, 2 story foyer, tile, and hardwood flooring. Love to cook? Home offers a Gourmet Kitchen with SS Appliances, gas cooking, Granite Countertops, & oversized Pantry. New boardwalk, covered dock, and floating dock! Workshop/garage with 2,260 SQ FT that can accommodate 5 cars maybe more. Home won't last long, make your appointment today.
This property is off market, which means it's not currently listed for sale or rent on Zillow. This may be different from what's available on other websites or public sources.

