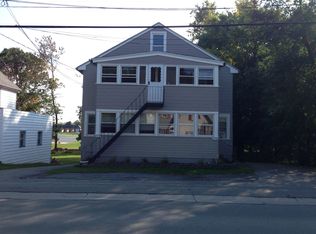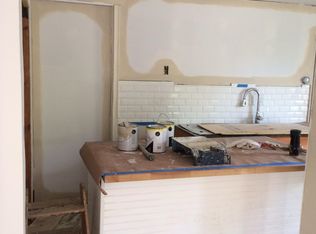Closed
$172,500
590 Ridge Rd, Webster, NY 14580
3beds
1,250sqft
Single Family Residence
Built in 1950
0.25 Acres Lot
$184,500 Zestimate®
$138/sqft
$2,314 Estimated rent
Home value
$184,500
$170,000 - $201,000
$2,314/mo
Zestimate® history
Loading...
Owner options
Explore your selling options
What's special
Quaint, updated, 3 bedroom, 1.5 bath w/ newer windows on a quarter of an acre in the heart of West Webster awaits a new owner! The first floor offers a spacious living room with gleaming hardwood floors & built-ins, large, eat-in kitchen with appliances, a 1/2 bath/1st-floor laundry combo, and the entrance to the enclosed porch overlooking the side yard. the upper level boasts 3 bedrooms with carpet or newer laminate flooring, a full bath with a fiberglass surround and pedestal sink. The freshly painted basement and mechanical areas offer additional storage, furnace 2019. Owner-occupants and investors alike will love the off-street parking, detached 1 car garage, deep back yard, updated pex plumbing, newer roof ('19), newer light fixtures, and the close proximity to expressway, shopping, entertainment, restaurants, parks, Lake Ontario, & more. Projected cap rate of 8-10%! Delayed negotiations: Offers due Wednesday, July 17, @ 3PM w/ 24 hour life of offer.
Zillow last checked: 8 hours ago
Listing updated: September 04, 2024 at 06:46am
Listed by:
Laura E. Swogger 585-362-8925,
Keller Williams Realty Greater Rochester,
Marc Banning 585-831-3302,
Keller Williams Realty Greater Rochester
Bought with:
Carole J. Snow, 10301201784
RE/MAX Realty Group
Source: NYSAMLSs,MLS#: R1551396 Originating MLS: Rochester
Originating MLS: Rochester
Facts & features
Interior
Bedrooms & bathrooms
- Bedrooms: 3
- Bathrooms: 2
- Full bathrooms: 1
- 1/2 bathrooms: 1
- Main level bathrooms: 1
Heating
- Gas, Forced Air
Cooling
- Central Air
Appliances
- Included: Dishwasher, Electric Oven, Electric Range, Gas Water Heater, Microwave, Refrigerator
- Laundry: In Basement
Features
- Ceiling Fan(s), Eat-in Kitchen, Living/Dining Room
- Flooring: Carpet, Hardwood, Laminate, Luxury Vinyl, Varies
- Basement: Full
- Has fireplace: No
Interior area
- Total structure area: 1,250
- Total interior livable area: 1,250 sqft
Property
Parking
- Total spaces: 1
- Parking features: Detached, Garage
- Garage spaces: 1
Features
- Levels: Two
- Stories: 2
- Exterior features: Blacktop Driveway
Lot
- Size: 0.25 Acres
- Dimensions: 55 x 98
- Features: Near Public Transit
Details
- Parcel number: 2654890782000001007000
- Special conditions: Standard
Construction
Type & style
- Home type: SingleFamily
- Architectural style: Cape Cod,Colonial
- Property subtype: Single Family Residence
Materials
- Aluminum Siding, Steel Siding, PEX Plumbing
- Foundation: Block
- Roof: Asphalt
Condition
- Resale
- Year built: 1950
Utilities & green energy
- Electric: Circuit Breakers
- Sewer: Septic Tank
- Water: Connected, Public
- Utilities for property: Water Connected
Community & neighborhood
Location
- Region: Webster
Other
Other facts
- Listing terms: Cash,Conventional,FHA,VA Loan
Price history
| Date | Event | Price |
|---|---|---|
| 8/28/2024 | Sold | $172,500+27.8%$138/sqft |
Source: | ||
| 7/23/2024 | Pending sale | $135,000$108/sqft |
Source: | ||
| 7/19/2024 | Contingent | $135,000$108/sqft |
Source: | ||
| 7/11/2024 | Listed for sale | $135,000+53.4%$108/sqft |
Source: | ||
| 1/30/2019 | Sold | $88,000-7.3%$70/sqft |
Source: | ||
Public tax history
| Year | Property taxes | Tax assessment |
|---|---|---|
| 2024 | -- | $79,900 |
| 2023 | -- | $79,900 |
| 2022 | -- | $79,900 |
Find assessor info on the county website
Neighborhood: 14580
Nearby schools
GreatSchools rating
- 6/10Plank Road North Elementary SchoolGrades: PK-5Distance: 1.8 mi
- 6/10Spry Middle SchoolGrades: 6-8Distance: 3.3 mi
- 8/10Webster Schroeder High SchoolGrades: 9-12Distance: 1.4 mi
Schools provided by the listing agent
- District: Webster
Source: NYSAMLSs. This data may not be complete. We recommend contacting the local school district to confirm school assignments for this home.

