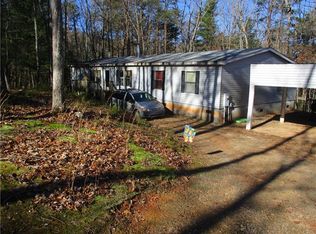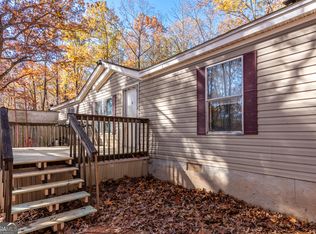2 Full homes.. Upstairs-3 bedroom 2 bath, kitchen, living room, laundry, separate driveway Downstairs - 2 bedroom 2 bath, kitchen, living room, laundry, separate driveway Over 6 acres. Mountain views, Whole home automatic generator. Large deck overlooking mountain views and view of waterfall. New appliances. 2 new HVAC units. New water heater. Well maintained. No agents!
This property is off market, which means it's not currently listed for sale or rent on Zillow. This may be different from what's available on other websites or public sources.

