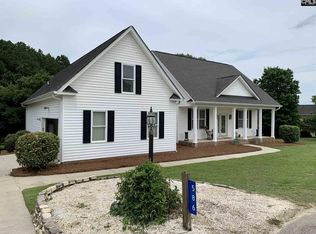Welcome to this beautiful Custom built Schumacher home located on a private pond. Every Schumacher home is backed by a 10-Year Insured Transferable Structural Warranty. This home has no home owners association so you can enjoy the complete life of real home-ownership. This Stunning Aberdeen plan was built on 2.1 acreage with plenty of space for a large family in mind. This home features five bedrooms upstairs with loft space, a first-floor flex room that can be utilized in multiple ways, and large owner's retreat with sitting area where you can relax at the end of the day.
This property is off market, which means it's not currently listed for sale or rent on Zillow. This may be different from what's available on other websites or public sources.
