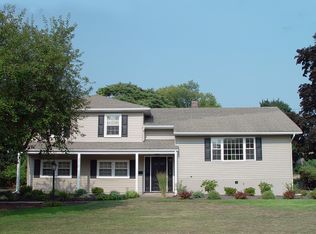Ranch style home situated on a cul-de-sac in Bridgewater school district feat custom-built sunroom addition w/ sep HVAC. EIK feat cabinets w/ pull-out shelving & soft close drawers, SS appliances, built-in wine refrigerator & rack, quartz countertops, instant hot water & recessed lighting. FR w/ raised hearth brick FP. MB feat 2 double closets & master bath w/ double sink, oversized shower w/ seat. Full finished basement w/ electric baseboard heat features rec room, den/office, & workout room. Sale includes solar system w/ transfer switch for generator. Home also features whole house filtration & fan, newer HWH & windows. Conveniently located minutes to downtown and train station providing service to NYC. Close to Routes 202/206,28, 22, 287, and 78, downtown Somerville and Bridgewater Commons Mall
This property is off market, which means it's not currently listed for sale or rent on Zillow. This may be different from what's available on other websites or public sources.

