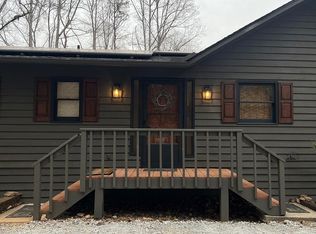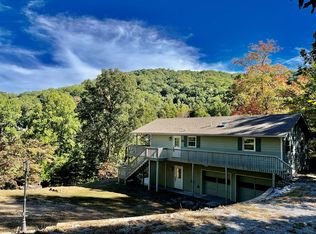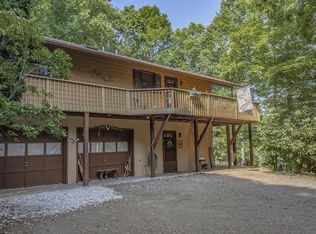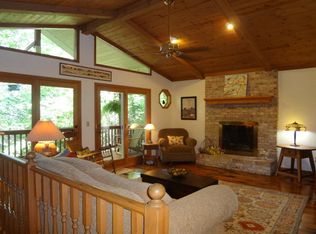Looking for your Mountain Dream Home? ~This is It~ A home that has been meticulously cared for and it shows. A mountain charmer with wood accents and a stone wood burning fireplace is waiting for you. With an open floor plan for the Kitchen/Dining & Family Room no one will miss out on cooking & conversation. Nice efficient Kitchen with a lazy susan in both the upper & lower corner cabinets, island with storage and pantry. Dining area with bay window. A large Master Suite w/full bath, second bedroom and guest bath complete the main level. Newer sliding doors in the Living Room provide access to the spacious covered porch; a perfect place to unwind and retreat from the modern world. Downstairs you will find a bonus Family / Rec Room with a full bath and wood stove which also has access to the lower patio. A double car garage and laundry finish out the lower level. A low maintenance exterior with cedar shake vinyl siding and stone exterior. Convenient to town & shopping, don't miss this opportunity to live in a desirable Patton Valley location. Attractive stonework separates the upper drive from the garage entrance. A 'Must See' to appreciate property!
This property is off market, which means it's not currently listed for sale or rent on Zillow. This may be different from what's available on other websites or public sources.



