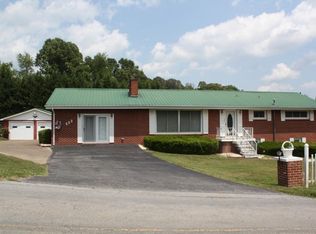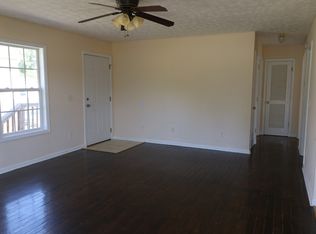Sold for $260,000
$260,000
590 Old Union Rd, Church Hill, TN 37642
3beds
2,152sqft
Single Family Residence, Residential
Built in 1931
3.24 Acres Lot
$289,700 Zestimate®
$121/sqft
$1,507 Estimated rent
Home value
$289,700
$275,000 - $304,000
$1,507/mo
Zestimate® history
Loading...
Owner options
Explore your selling options
What's special
Private, Unrestricted Mini-Farm - 590 Old Union Rd, Church Hill, TN
Looking for land, privacy, and freedom to build your legacy? Welcome to 590 Old Union Rd, a hidden gem tucked away in Church Hill with over 3 acres of unrestricted land — ideal for homesteading, multi-generational living, or simply escaping the hustle without being far from town.
Set at the end of a private access road, the older farmhouse is livable and features a new 200-amp electric service, offering a solid foundation for restoration or expansion. It's connected to public water, and also includes an old well and cistern that could be restored for backup or off-grid water options.
This pasture-rich property is fully surrounded by mature trees, offering rare privacy and beauty. Several outbuildings, including a charming old barn and multiple sheds, provide space for animals, tools, or future projects.
Whether you want to raise chickens and livestock, restore a classic farmhouse, or create a family compound, this property gives you the flexibility to live life your way.
Zillow last checked: 8 hours ago
Listing updated: September 22, 2025 at 01:06pm
Listed by:
Timothy Eng 925-325-5488,
eXp Realty, LLC
Bought with:
Timothy Eng, 367686
eXp Realty, LLC
Source: TVRMLS,MLS#: 9983724
Facts & features
Interior
Bedrooms & bathrooms
- Bedrooms: 3
- Bathrooms: 1
- Full bathrooms: 1
Primary bedroom
- Level: First
Bedroom 2
- Level: Second
Bedroom 3
- Level: Second
Bathroom 1
- Level: First
Kitchen
- Level: First
Living room
- Level: First
Sun room
- Level: First
Heating
- Baseboard, Coal
Cooling
- Ceiling Fan(s), Wall Unit(s)
Appliances
- Included: Electric Range, Refrigerator
- Laundry: Electric Dryer Hookup, Washer Hookup
Features
- Flooring: Carpet, Hardwood, Laminate
- Basement: Unfinished,Finished
- Number of fireplaces: 1
- Fireplace features: Other
Interior area
- Total structure area: 2,152
- Total interior livable area: 2,152 sqft
Property
Parking
- Parking features: Driveway, Carport
- Has carport: Yes
- Has uncovered spaces: Yes
Features
- Levels: Two
- Stories: 2
- Patio & porch: Porch
- Exterior features: Balcony
Lot
- Size: 3.24 Acres
- Dimensions: 99,316 SF
- Features: Pasture
- Topography: Level, Pasture
Details
- Additional structures: Barn(s), Shed(s), Storage, Workshop
- Parcel number: 031 058.00
- Zoning: R1
Construction
Type & style
- Home type: SingleFamily
- Architectural style: Farmhouse
- Property subtype: Single Family Residence, Residential
Materials
- Wood Siding
- Roof: Shingle
Condition
- Below Average,Fixer
- New construction: No
- Year built: 1931
Utilities & green energy
- Sewer: Septic Tank
- Water: Public, Well
- Utilities for property: Electricity Connected, Water Connected
Community & neighborhood
Location
- Region: Church Hill
- Subdivision: Not In Subdivision
Other
Other facts
- Listing terms: Cash,Conventional
Price history
| Date | Event | Price |
|---|---|---|
| 9/22/2025 | Sold | $260,000-13%$121/sqft |
Source: TVRMLS #9983724 Report a problem | ||
| 8/7/2025 | Pending sale | $298,800$139/sqft |
Source: TVRMLS #9983724 Report a problem | ||
| 7/28/2025 | Listed for sale | $298,800+69.8%$139/sqft |
Source: TVRMLS #9983724 Report a problem | ||
| 6/24/2025 | Sold | $176,000+1073.3%$82/sqft |
Source: TVRMLS #9978926 Report a problem | ||
| 4/17/2025 | Listed for sale | -- |
Source: TVRMLS #9978926 Report a problem | ||
Public tax history
| Year | Property taxes | Tax assessment |
|---|---|---|
| 2025 | $646 | $25,300 |
| 2024 | $646 +9.9% | $25,300 |
| 2023 | $588 +0.3% | $25,300 |
Find assessor info on the county website
Neighborhood: 37642
Nearby schools
GreatSchools rating
- 8/10Church Hill Intermediate SchoolGrades: 5-6Distance: 1.4 mi
- 5/10Church Hill Middle SchoolGrades: 7-8Distance: 1.3 mi
- 4/10Volunteer High SchoolGrades: 9-12Distance: 2.6 mi
Schools provided by the listing agent
- Elementary: Church Hill
- Middle: Church Hill
- High: Volunteer
Source: TVRMLS. This data may not be complete. We recommend contacting the local school district to confirm school assignments for this home.
Get pre-qualified for a loan
At Zillow Home Loans, we can pre-qualify you in as little as 5 minutes with no impact to your credit score.An equal housing lender. NMLS #10287.

