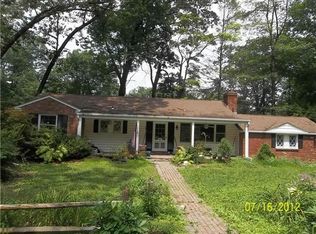Sold for $780,000
$780,000
590 Old Eagle School Rd, Wayne, PA 19087
3beds
2,679sqft
Single Family Residence
Built in 1923
0.54 Acres Lot
$1,023,400 Zestimate®
$291/sqft
$5,502 Estimated rent
Home value
$1,023,400
$942,000 - $1.14M
$5,502/mo
Zestimate® history
Loading...
Owner options
Explore your selling options
What's special
EAGER SELLERS - PRICE SLASHED! Your client has a chance to secure a great deal in the T-E SCHOOL District! One of the Kind - this is an original Hathaway Model of the Sears Roebuck homes built in 1923. It has the charm and character of a traditional 3 bedroom, 3 ½ bathroom home with the convenience and feel of a modern home. Many upgrades have been done over the past few years with the most recent being a new kitchen with professional Thermador appliances, powder room and master bathroom. Adjacent to the kitchen is a sun filled eating area, large family room with a wood burning fireplace and a dining room with french doors leading to a deck. Skylights throughout the home fill it with natural light. The 2nd floor laundry and plenty of storage make this an easy home to live in. There are architect and structural engineer plans for a possible second primary suite/in-law suite to be built over the 3 car garage with a private balcony and entrance. The backyard feels very private and the saltwater pool with a fountain adds to the perfect area for entertaining and relaxation. Mature trees and landscaping give it a peaceful atmosphere. This home is conveniently located within a mile of the Chester Valley Trail, Strafford Train Station and the King Of Prussia Town Center. Easy access to all major Highways and the most desirable Tredyffrin Eastown School District! Pool will be open and inspected prior to the settlement.
Zillow last checked: 8 hours ago
Listing updated: May 31, 2023 at 01:41pm
Listed by:
Angelica Riley 510-681-6330,
PA Homes Realty,
Co-Listing Agent: Janet A Gossow 484-557-1321,
PA Homes Realty
Bought with:
Suzette Connors, RS227460L
BHHS Fox & Roach-West Chester
Source: Bright MLS,MLS#: PACT2042420
Facts & features
Interior
Bedrooms & bathrooms
- Bedrooms: 3
- Bathrooms: 4
- Full bathrooms: 3
- 1/2 bathrooms: 1
- Main level bathrooms: 1
Basement
- Area: 0
Heating
- Forced Air, Natural Gas
Cooling
- Central Air, Natural Gas
Appliances
- Included: Electric Water Heater
- Laundry: Upper Level
Features
- Built-in Features, Crown Molding, Eat-in Kitchen, Kitchen Island, Kitchen - Gourmet
- Basement: Partial
- Number of fireplaces: 1
- Fireplace features: Wood Burning
Interior area
- Total structure area: 2,679
- Total interior livable area: 2,679 sqft
- Finished area above ground: 2,679
- Finished area below ground: 0
Property
Parking
- Total spaces: 3
- Parking features: Garage Faces Front, Attached
- Attached garage spaces: 3
Accessibility
- Accessibility features: None
Features
- Levels: Two
- Stories: 2
- Has private pool: Yes
- Pool features: Fenced, In Ground, Salt Water, Private
Lot
- Size: 0.54 Acres
Details
- Additional structures: Above Grade, Below Grade
- Parcel number: 4306P0088.0100
- Zoning: R -1
- Special conditions: Standard
Construction
Type & style
- Home type: SingleFamily
- Architectural style: Traditional
- Property subtype: Single Family Residence
Materials
- Vinyl Siding
- Foundation: Crawl Space
- Roof: Shingle
Condition
- Excellent,Very Good
- New construction: No
- Year built: 1923
Utilities & green energy
- Sewer: Public Sewer
- Water: Public
Community & neighborhood
Location
- Region: Wayne
- Subdivision: Strafford Village
- Municipality: TREDYFFRIN TWP
Other
Other facts
- Listing agreement: Exclusive Agency
- Listing terms: Conventional
- Ownership: Fee Simple
Price history
| Date | Event | Price |
|---|---|---|
| 5/31/2023 | Sold | $780,000-1.8%$291/sqft |
Source: | ||
| 4/26/2023 | Pending sale | $794,000$296/sqft |
Source: | ||
| 4/21/2023 | Price change | $794,000-4.2%$296/sqft |
Source: | ||
| 4/1/2023 | Listed for sale | $829,000-12.6%$309/sqft |
Source: | ||
| 10/17/2022 | Listing removed | $949,000$354/sqft |
Source: | ||
Public tax history
| Year | Property taxes | Tax assessment |
|---|---|---|
| 2025 | $11,437 +11.3% | $303,660 +8.7% |
| 2024 | $10,277 +8.3% | $279,260 |
| 2023 | $9,492 +3.1% | $279,260 |
Find assessor info on the county website
Neighborhood: 19087
Nearby schools
GreatSchools rating
- 8/10New Eagle El SchoolGrades: K-4Distance: 0.7 mi
- 8/10Valley Forge Middle SchoolGrades: 5-8Distance: 2.1 mi
- 9/10Conestoga Senior High SchoolGrades: 9-12Distance: 2.6 mi
Schools provided by the listing agent
- High: Conestoga
- District: Tredyffrin-easttown
Source: Bright MLS. This data may not be complete. We recommend contacting the local school district to confirm school assignments for this home.
Get a cash offer in 3 minutes
Find out how much your home could sell for in as little as 3 minutes with a no-obligation cash offer.
Estimated market value$1,023,400
Get a cash offer in 3 minutes
Find out how much your home could sell for in as little as 3 minutes with a no-obligation cash offer.
Estimated market value
$1,023,400
