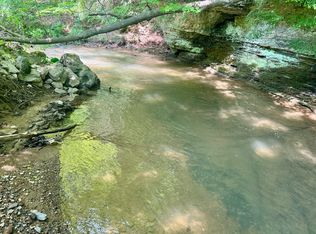Sold for $240,000 on 04/28/23
$240,000
590 Oak Grove Rd, Industry, PA 15052
3beds
1,088sqft
Single Family Residence
Built in 1950
9.73 Acres Lot
$287,300 Zestimate®
$221/sqft
$1,626 Estimated rent
Home value
$287,300
$267,000 - $310,000
$1,626/mo
Zestimate® history
Loading...
Owner options
Explore your selling options
What's special
3 Bedroom 2BA farm house on almost 10 acres in the Beaver Area School District. Property overlooks an idyllic hollow with a level creek bottom. Multi level deck with a number of covered porches give you plenty of places to enjoy the view. Flooring has been redone throughout with vinyl plank flooring in the kitchen and new carpet. 3 bedrooms are on the upper level and have been recently painted. Multiple sources of heat including oil furnace and wood burning stove in main level. 2 Car garage provides plenty of room for your cars, toys, and tools. Massive entertaining space above the garage could be converted to anything you want it to be. OGM rights included.
Zillow last checked: 8 hours ago
Listing updated: April 28, 2023 at 12:28pm
Listed by:
Ian Finn 888-397-7352,
EXP REALTY LLC
Bought with:
Lisa Giordano
BERKSHIRE HATHAWAY THE PREFERRED REALTY
Source: WPMLS,MLS#: 1584540 Originating MLS: West Penn Multi-List
Originating MLS: West Penn Multi-List
Facts & features
Interior
Bedrooms & bathrooms
- Bedrooms: 3
- Bathrooms: 2
- Full bathrooms: 2
Primary bedroom
- Dimensions: 20x12
Bedroom 2
- Dimensions: 15x8
Bedroom 3
- Dimensions: 13x12
Bonus room
- Dimensions: 30x20
Dining room
- Dimensions: 11x10
Kitchen
- Dimensions: 11x10
Laundry
- Dimensions: 16x10
Living room
- Dimensions: 16x16
Heating
- Forced Air, Oil
Cooling
- Wall/Window Unit(s)
Appliances
- Included: Some Gas Appliances, Microwave, Refrigerator, Stove
Features
- Flooring: Vinyl, Carpet
- Basement: Finished,Walk-Out Access
Interior area
- Total structure area: 1,088
- Total interior livable area: 1,088 sqft
Property
Parking
- Total spaces: 2
- Parking features: Attached, Garage, Garage Door Opener
- Has attached garage: Yes
Features
- Levels: Two
- Stories: 2
Lot
- Size: 9.73 Acres
- Dimensions: 9.73
Details
- Parcel number: 551620191001
Construction
Type & style
- Home type: SingleFamily
- Architectural style: Colonial,Two Story
- Property subtype: Single Family Residence
Materials
- Vinyl Siding
- Roof: Asphalt
Condition
- Resale
- Year built: 1950
Details
- Warranty included: Yes
Utilities & green energy
- Water: Well
Community & neighborhood
Location
- Region: Industry
Price history
| Date | Event | Price |
|---|---|---|
| 4/28/2023 | Sold | $240,000-9.4%$221/sqft |
Source: | ||
| 4/5/2023 | Contingent | $264,900$243/sqft |
Source: | ||
| 3/22/2023 | Price change | $264,900-1.9%$243/sqft |
Source: | ||
| 1/23/2023 | Listed for sale | $269,900$248/sqft |
Source: | ||
| 1/10/2023 | Contingent | $269,900$248/sqft |
Source: | ||
Public tax history
| Year | Property taxes | Tax assessment |
|---|---|---|
| 2023 | $2,956 +3.4% | $22,350 |
| 2022 | $2,859 +3.8% | $22,350 |
| 2021 | $2,754 +4.4% | $22,350 |
Find assessor info on the county website
Neighborhood: 15052
Nearby schools
GreatSchools rating
- 7/10Dutch Ridge El SchoolGrades: 3-6Distance: 4.5 mi
- 6/10Beaver Area Middle SchoolGrades: 7-8Distance: 5 mi
- 8/10Beaver Area Senior High SchoolGrades: 9-12Distance: 5 mi
Schools provided by the listing agent
- District: Beaver Area
Source: WPMLS. This data may not be complete. We recommend contacting the local school district to confirm school assignments for this home.

Get pre-qualified for a loan
At Zillow Home Loans, we can pre-qualify you in as little as 5 minutes with no impact to your credit score.An equal housing lender. NMLS #10287.
