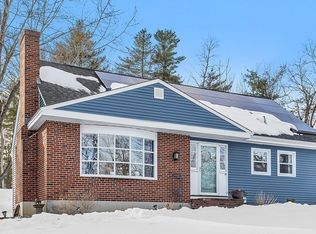Your search has ended!! Stunning Colonial perfectly situated on large lot abutting conservation land! Open Floor Plan! Crown Molding through out. Kitchen offers granite countertops, SS appliances, & island w/ breakfast bar! Dining area provides tons of natural light & includes sliding glass doors leading you out to the patio complete w/ built in seating! Walk into your sun filled Living Room featuring recessed lights, ceiling fan & beautiful crown molding! Combo AC/ Heat unit 1st floor! Master bedroom complete w/ large walk in closet, plush W2W carpet & en suite bath! 2 additional bedrooms both offer W2W carpet & ample closet space! Convenient 2nd floor laundry room. Family room provides additional living space along with attic access providing plenty of storage! Fenced in yard recently updated patio w/ built in fire pit perfect place to entertain! Heated extra deep 2 car garage!. Dont let this be the one that got away! This is a must see!
This property is off market, which means it's not currently listed for sale or rent on Zillow. This may be different from what's available on other websites or public sources.
