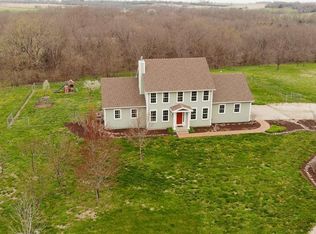The sunshine pours in this serene country home on 14+/- acres. Well cared for home features newly refinished hardwood floors and fresh interior paint. Open concept*One-level living*Large closets*Home office/bonus rm*Unfin basement, storm rm* Fenced yard for kids/pets, separate fenced play area*Land features stream, prairie, and timber. Nearby amenities - Equestrian campground/trails, Lone Star Lake’s swim beach, Clinton Lake’s Bloomington Beach, public hunting, two lakes provide water sports opportunities.
This property is off market, which means it's not currently listed for sale or rent on Zillow. This may be different from what's available on other websites or public sources.
