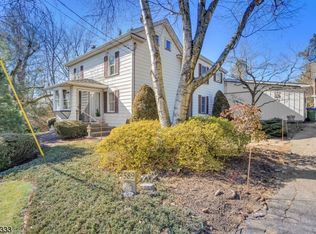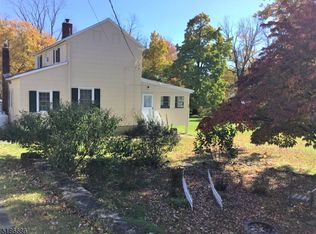A bit of history shows in the original portion of this 1800's home. Enter this home from a lovely slate patio surrounded by flowering shrubs. A large eat in country kitchen with stainless steel appliances and slate floor. The deck overlooks the spacious back yard, plenty of room for entertaining. Warm those winter nights by the original fire in the living room. The second floor consists of a master bedroom with wide pine floors, full bath, sitting room. Large closets and built-ins are a plus. A weekend retreat or year round home could be yours right now.
This property is off market, which means it's not currently listed for sale or rent on Zillow. This may be different from what's available on other websites or public sources.


