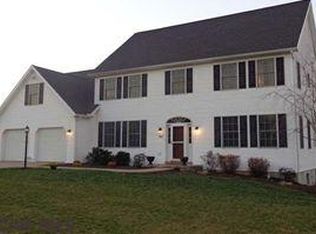Sold for $462,500
$462,500
590 Millgate Rd, Bellefonte, PA 16823
4beds
3,704sqft
Single Family Residence
Built in 2004
0.49 Acres Lot
$522,600 Zestimate®
$125/sqft
$3,415 Estimated rent
Home value
$522,600
$496,000 - $549,000
$3,415/mo
Zestimate® history
Loading...
Owner options
Explore your selling options
What's special
Feeling at home will come easy in this 4 bedroom, 2 full and 2 half bath home situate in Hampton Hills on a spacious corner lot that is just under a half acre and features a vinyl fenced rear yard and a finished heated/cooled 16x30' workshop building with 220V power. The wrap around porch is great for enjoying summer breezes and leads the way to the easy flowing interior. Kitchen features an island and coffee bar that is open to a breakfast room that overlooks the back yard and mountains. Step down into the family room with cozy gas fireplace and beautiful built in bookshelves, and an adjoining formal dining room has sliders to the rear deck, and connecting French Doors to the front study/den/playroom. So easy to go with the flow and entertaining is a sinch and the hardwoods are so warming. Upstairs the oversized primary bedroom features a trayed ceiling and the primary bath is also generously sized a features shower, tub and walk-in closet. 3 additional bedrooms with roomy closets, plus one with a secret nook perfect for a playhouse or home office. Laundry on the 2nd floor is always a people pleaser. The finished, walk-out lower level features rec area with gas fireplace, 1/2 bath, plus room to shoot pool, gather friends for poker night, fitness, or whatever your hobby may be. Attached two-garage. Go get your boxes ready - you're going to want to make this one your next home!
Zillow last checked: 8 hours ago
Listing updated: June 21, 2023 at 07:32am
Listed by:
Amy Doran 814-762-5226,
Keller Williams Advantage Realty,
Listing Team: The Amy Doran Group
Bought with:
Larry Walker, AB065301
Kissinger, Bigatel & Brower
Source: Bright MLS,MLS#: PACE2506272
Facts & features
Interior
Bedrooms & bathrooms
- Bedrooms: 4
- Bathrooms: 4
- Full bathrooms: 2
- 1/2 bathrooms: 2
- Main level bathrooms: 1
Basement
- Area: 1526
Heating
- Heat Pump, Electric, Propane
Cooling
- Central Air, Electric
Appliances
- Included: Water Conditioner - Owned, Electric Water Heater
- Laundry: Upper Level, Laundry Room
Features
- Breakfast Area, Eat-in Kitchen
- Flooring: Hardwood
- Basement: Finished,Full
- Number of fireplaces: 2
- Fireplace features: Gas/Propane
Interior area
- Total structure area: 4,188
- Total interior livable area: 3,704 sqft
- Finished area above ground: 2,662
- Finished area below ground: 1,042
Property
Parking
- Total spaces: 2
- Parking features: Garage Faces Side, Driveway, Attached
- Attached garage spaces: 2
- Has uncovered spaces: Yes
- Details: Garage Sqft: 484
Accessibility
- Accessibility features: None
Features
- Levels: Two
- Stories: 2
- Patio & porch: Porch, Deck
- Pool features: None
- Fencing: Vinyl
Lot
- Size: 0.49 Acres
- Features: Year Round Access
Details
- Additional structures: Above Grade, Below Grade
- Parcel number: 12314,063,0000
- Zoning: R
- Special conditions: Standard
Construction
Type & style
- Home type: SingleFamily
- Architectural style: Traditional
- Property subtype: Single Family Residence
Materials
- Vinyl Siding, Stone
- Foundation: Active Radon Mitigation
- Roof: Shingle
Condition
- Good
- New construction: No
- Year built: 2004
Utilities & green energy
- Sewer: Public Sewer
- Water: Public
- Utilities for property: Cable Available
Community & neighborhood
Location
- Region: Bellefonte
- Subdivision: Hampton Hills
- Municipality: BENNER TWP
HOA & financial
HOA
- Has HOA: Yes
- HOA fee: $100 annually
Other
Other facts
- Listing agreement: Exclusive Right To Sell
- Listing terms: Cash,Conventional
- Ownership: Fee Simple
- Road surface type: Paved
Price history
| Date | Event | Price |
|---|---|---|
| 6/20/2023 | Sold | $462,500$125/sqft |
Source: | ||
| 5/22/2023 | Pending sale | $462,500$125/sqft |
Source: | ||
| 5/19/2023 | Listed for sale | $462,500+15.7%$125/sqft |
Source: | ||
| 9/2/2020 | Sold | $399,900$108/sqft |
Source: Public Record Report a problem | ||
| 7/13/2020 | Listed for sale | $399,900+35.6%$108/sqft |
Source: Kissinger Bigatel & Brower/S #68381 Report a problem | ||
Public tax history
| Year | Property taxes | Tax assessment |
|---|---|---|
| 2024 | $7,446 +3% | $116,205 |
| 2023 | $7,233 +3.4% | $116,205 |
| 2022 | $6,993 +0.4% | $116,205 |
Find assessor info on the county website
Neighborhood: 16823
Nearby schools
GreatSchools rating
- 7/10Benner Elementary SchoolGrades: K-5Distance: 0.1 mi
- 6/10Bellefonte Area Middle SchoolGrades: 6-8Distance: 2.9 mi
- 6/10Bellefonte Area High SchoolGrades: 9-12Distance: 2.8 mi
Schools provided by the listing agent
- District: Bellefonte Area
Source: Bright MLS. This data may not be complete. We recommend contacting the local school district to confirm school assignments for this home.

Get pre-qualified for a loan
At Zillow Home Loans, we can pre-qualify you in as little as 5 minutes with no impact to your credit score.An equal housing lender. NMLS #10287.
