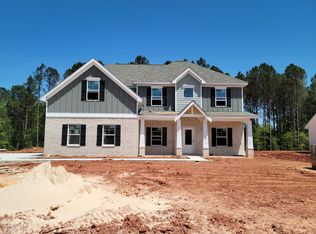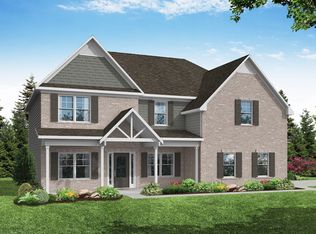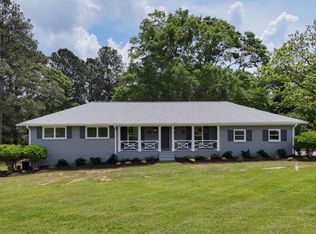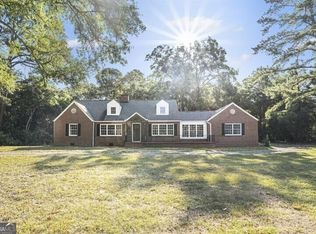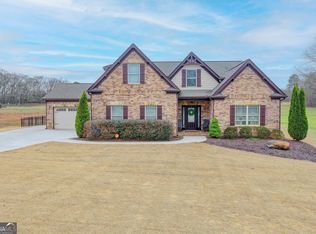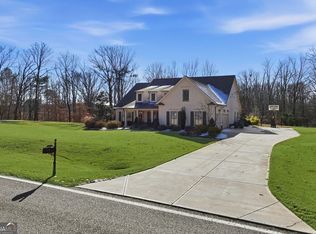Beautifully updated home featuring two (2) owners retreat, sitting on 5 acres. The upstairs owners retreat has a gorgeous shower, dual sinks, plus an oversized closet. The main floor owners retreat has built-in bookcases, private bath and large walk-in closet. All bedrooms have extra large closets. Gorgeous kitchen with quartz countertops, tile backsplash, bar overlooking great room and stainless steel appliances. Hardwoods through out the downstairs, bedrooms have carpet. One of the main features of this property is the oversized four (4) bay workshop with a bathroom and electricity.
Active
Price cut: $900 (1/20)
$705,000
590 Manning Gin Rd, Monroe, GA 30656
4beds
2,540sqft
Est.:
Single Family Residence
Built in 1975
5.05 Acres Lot
$680,000 Zestimate®
$278/sqft
$-- HOA
What's special
- 19 days |
- 1,836 |
- 76 |
Zillow last checked: 8 hours ago
Listing updated: January 28, 2026 at 06:12pm
Listed by:
Martha L White 770-570-2212,
1st Eagle Realty LLC
Source: GAMLS,MLS#: 10675537
Tour with a local agent
Facts & features
Interior
Bedrooms & bathrooms
- Bedrooms: 4
- Bathrooms: 4
- Full bathrooms: 3
- 1/2 bathrooms: 1
- Main level bathrooms: 1
- Main level bedrooms: 1
Rooms
- Room types: Family Room, Great Room, Laundry
Kitchen
- Features: Breakfast Room, Kitchen Island, Pantry
Heating
- Propane
Cooling
- Attic Fan, Ceiling Fan(s), Central Air
Appliances
- Included: Dishwasher, Electric Water Heater, Ice Maker, Oven/Range (Combo), Stainless Steel Appliance(s)
- Laundry: In Kitchen
Features
- Bookcases, Double Vanity, Master On Main Level, Separate Shower, Tile Bath, Entrance Foyer, Walk-In Closet(s)
- Flooring: Carpet, Hardwood, Tile
- Windows: Double Pane Windows
- Basement: None
- Number of fireplaces: 1
- Fireplace features: Family Room
Interior area
- Total structure area: 2,540
- Total interior livable area: 2,540 sqft
- Finished area above ground: 2,540
- Finished area below ground: 0
Property
Parking
- Total spaces: 6
- Parking features: Attached, Garage, Garage Door Opener, Kitchen Level, Side/Rear Entrance
- Has attached garage: Yes
Features
- Levels: Two
- Stories: 2
- Patio & porch: Patio, Porch
- Fencing: Back Yard,Chain Link
Lot
- Size: 5.05 Acres
- Features: Level, Open Lot, Pasture
- Residential vegetation: Partially Wooded
Details
- Additional structures: Garage(s), Second Garage, Workshop
- Parcel number: XX109 092
- Special conditions: Agent/Seller Relationship,As Is,Investor Owned
Construction
Type & style
- Home type: SingleFamily
- Architectural style: Brick 4 Side,Colonial
- Property subtype: Single Family Residence
Materials
- Brick
- Foundation: Slab
- Roof: Composition
Condition
- Updated/Remodeled
- New construction: No
- Year built: 1975
Utilities & green energy
- Electric: 220 Volts
- Sewer: Septic Tank
- Water: Public
- Utilities for property: Cable Available, Electricity Available, High Speed Internet, Phone Available, Propane
Community & HOA
Community
- Features: None
- Security: Carbon Monoxide Detector(s), Smoke Detector(s)
- Subdivision: None
HOA
- Has HOA: No
- Services included: None
Location
- Region: Monroe
Financial & listing details
- Price per square foot: $278/sqft
- Tax assessed value: $701,215
- Annual tax amount: $6,806
- Date on market: 1/20/2026
- Cumulative days on market: 18 days
- Listing agreement: Exclusive Right To Sell
- Listing terms: Cash,Conventional,FHA
- Electric utility on property: Yes
Estimated market value
$680,000
$646,000 - $714,000
$2,422/mo
Price history
Price history
| Date | Event | Price |
|---|---|---|
| 1/20/2026 | Price change | $705,000-0.1%$278/sqft |
Source: | ||
| 12/16/2025 | Listed for sale | $705,900-5.9%$278/sqft |
Source: | ||
| 6/4/2025 | Sold | $750,000-10.6%$295/sqft |
Source: | ||
| 5/2/2025 | Pending sale | $839,000$330/sqft |
Source: Hive MLS #1024358 Report a problem | ||
| 3/18/2025 | Listed for sale | $839,000$330/sqft |
Source: Hive MLS #1024358 Report a problem | ||
Public tax history
Public tax history
| Year | Property taxes | Tax assessment |
|---|---|---|
| 2024 | $6,836 +41.1% | $280,486 |
| 2023 | $4,843 +8.5% | $280,486 +21.4% |
| 2022 | $4,462 +596.3% | $231,061 +45.3% |
Find assessor info on the county website
BuyAbility℠ payment
Est. payment
$4,025/mo
Principal & interest
$3314
Property taxes
$464
Home insurance
$247
Climate risks
Neighborhood: 30656
Nearby schools
GreatSchools rating
- NAAlternative SchoolGrades: Distance: 2.3 mi
- 6/10Haymon-Morris Middle SchoolGrades: 6-8Distance: 7 mi
- 5/10Apalachee High SchoolGrades: 9-12Distance: 6.8 mi
Schools provided by the listing agent
- Elementary: Bethlehem
- Middle: Haymon Morris
- High: Apalachee
Source: GAMLS. This data may not be complete. We recommend contacting the local school district to confirm school assignments for this home.
- Loading
- Loading
