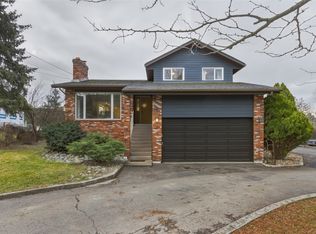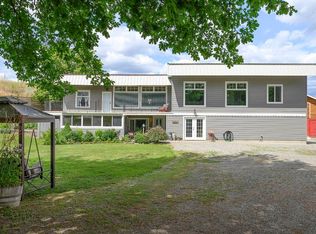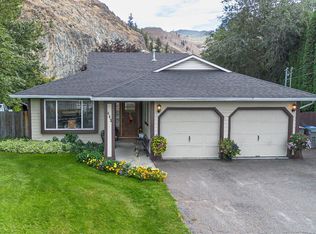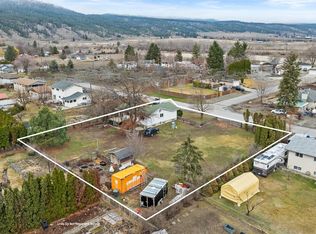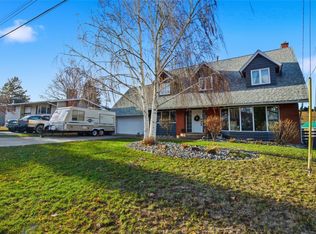590 Lister Rd, Kamloops, BC V2H 0B8
What's special
- 5 days |
- 58 |
- 0 |
Likely to sell faster than
Zillow last checked: 8 hours ago
Listing updated: January 19, 2026 at 10:30am
Jessica Gunnlaugson,
RE/MAX Real Estate (Kamloops)
Facts & features
Interior
Bedrooms & bathrooms
- Bedrooms: 4
- Bathrooms: 4
- Full bathrooms: 3
- 1/2 bathrooms: 1
Heating
- Forced Air, Natural Gas
Cooling
- Central Air
Appliances
- Included: Dryer, Dishwasher, Range, Refrigerator, Washer
Features
- Flooring: Mixed
- Windows: Window Treatments
- Basement: Finished,Partial
- Has fireplace: No
Interior area
- Total interior livable area: 2,811 sqft
- Finished area above ground: 1,564
- Finished area below ground: 1,247
Video & virtual tour
Property
Parking
- Total spaces: 6
- Parking features: Additional Parking, Attached, Garage, Open, RV Access/Parking, Workshop in Garage
- Attached garage spaces: 2
- Has uncovered spaces: Yes
Features
- Levels: Two
- Stories: 2
- Patio & porch: Patio
- Exterior features: Private Yard
- Pool features: None
- Has view: Yes
- View description: Panoramic
- Waterfront features: Stream
Lot
- Size: 1.93 Acres
- Features: Corner Lot, Cul-De-Sac, Dead End, Easy Access, Farm, Landscaped, Level, Private, Rural Lot, See Remarks
Details
- Parcel number: 008369119
- Zoning: R8
- Special conditions: Standard
Construction
Type & style
- Home type: SingleFamily
- Architectural style: Ranch
- Property subtype: Single Family Residence
Materials
- Stucco, Wood Frame
- Roof: Metal
Condition
- New construction: No
- Year built: 1962
Utilities & green energy
- Sewer: Septic Tank
- Water: Public
Community & HOA
Community
- Features: Park, Recreation Area, Shopping
HOA
- Has HOA: No
Location
- Region: Kamloops
Financial & listing details
- Price per square foot: C$302/sqft
- Annual tax amount: C$4,960
- Date on market: 1/19/2026
- Cumulative days on market: 277 days
- Ownership: Freehold,Fee Simple
By pressing Contact Agent, you agree that the real estate professional identified above may call/text you about your search, which may involve use of automated means and pre-recorded/artificial voices. You don't need to consent as a condition of buying any property, goods, or services. Message/data rates may apply. You also agree to our Terms of Use. Zillow does not endorse any real estate professionals. We may share information about your recent and future site activity with your agent to help them understand what you're looking for in a home.
Price history
Price history
Price history is unavailable.
Public tax history
Public tax history
Tax history is unavailable.Climate risks
Neighborhood: Heffley Creek
Nearby schools
GreatSchools rating
No schools nearby
We couldn't find any schools near this home.
