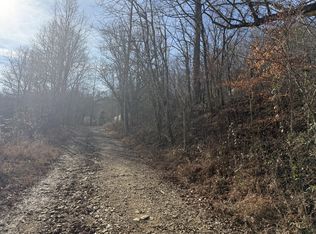(P)Charming home with land! Perks for 2 bedrooms but they use the third room as a bedroom. This beautiful home features hardwood floors, granite countertops, huge master bedroom walk in closet, rear deck, stainless appliances, smart home door locks, remote thermostat, and new in 2018 -hvac, electric, plumbing, and sheet rock. Enjoy nature from your front porch or take advantage of the backyard for a great space to entertain! Don't miss out on the opportunity to make this your home sweet home!Highest and best by Sunday 6/19/22 at 7pm with response by 6/20/22 at 5pm. Seller reserves the right to accept an offer at anytime.
This property is off market, which means it's not currently listed for sale or rent on Zillow. This may be different from what's available on other websites or public sources.

