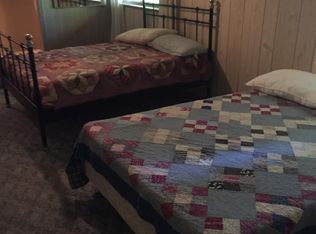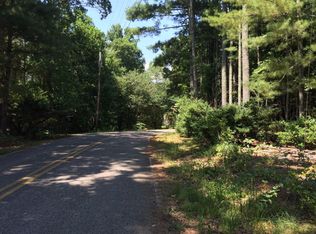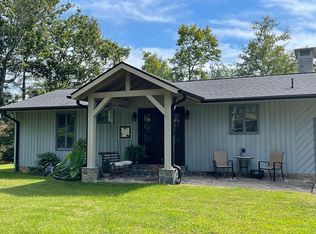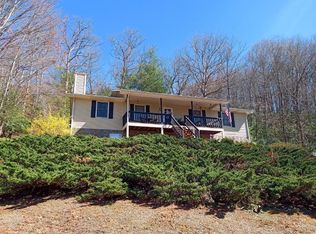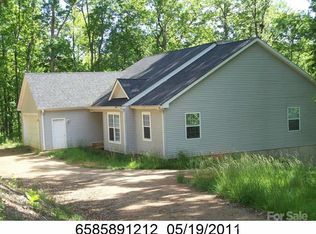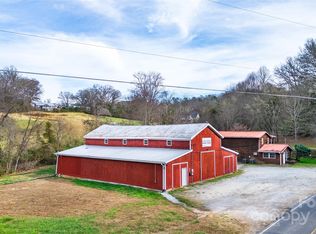Home for sale by Owner in charming Riverbend Estate. The property consists of 4 bedrooms, a nice family room with 2 full baths. A split level construction with 2 car garages with automatic garage doors. The property has been updated with laminated flooring on main level and with tiled flooring on lower level, a metal roof, stainless steel appliances, energy efficient heating/cooling, 2 propane fire places and a fenced backyard. Seller is including clothes Washer/Dryer, and other appliances such as Refrigerator, Microwave, Electric Stove and Dish Washer. The house is move in ready with ample storage space in the garage and a separate storage shed. You are welcome to call at (978) 270-7905 for a showing appointment.
For sale by owner
$397,000
590 Lakeshore Dr, Franklin, NC 28734
4beds
2,250sqft
Est.:
SingleFamily
Built in 1965
2 Acres Lot
$-- Zestimate®
$176/sqft
$-- HOA
What's special
Nice family roomFenced backyardMetal roofSeparate storage shedStainless steel appliances
- 6 days |
- 1,123 |
- 34 |
Listed by:
Property Owner (978) 270-7905
Facts & features
Interior
Bedrooms & bathrooms
- Bedrooms: 4
- Bathrooms: 2
- Full bathrooms: 2
Heating
- Baseboard, Other, Electric, Propane / Butane
Cooling
- Other
Appliances
- Included: Dishwasher, Dryer, Microwave, Range / Oven, Refrigerator, Washer
Features
- Open Floor Plan
- Flooring: Tile, Laminate, Linoleum / Vinyl
- Basement: Finished
- Attic: Other-See Remarks
- Has fireplace: Yes
Interior area
- Total interior livable area: 2,250 sqft
Property
Parking
- Parking features: Garage - Detached
Features
- Exterior features: Shingle
- Has view: Yes
- View description: Mountain
Lot
- Size: 2 Acres
Details
- Parcel number: 6595394458
Construction
Type & style
- Home type: SingleFamily
Materials
- Frame
- Foundation: Other
- Roof: Metal
Condition
- New construction: No
- Year built: 1965
Community & HOA
Location
- Region: Franklin
Financial & listing details
- Price per square foot: $176/sqft
- Tax assessed value: $287,340
- Annual tax amount: $1,097
- Date on market: 12/18/2025
Estimated market value
Not available
Estimated sales range
Not available
$2,205/mo
Price history
Price history
| Date | Event | Price |
|---|---|---|
| 12/18/2025 | Listed for sale | $397,000-6.3%$176/sqft |
Source: Owner Report a problem | ||
| 9/2/2025 | Listing removed | $423,900$188/sqft |
Source: Carolina Smokies MLS #26040628 Report a problem | ||
| 5/6/2025 | Price change | $423,900-3.6%$188/sqft |
Source: Carolina Smokies MLS #26040628 Report a problem | ||
| 4/19/2025 | Listed for sale | $439,900+339.9%$196/sqft |
Source: Carolina Smokies MLS #26040628 Report a problem | ||
| 11/22/2016 | Sold | $100,000-2.9%$44/sqft |
Source: | ||
Public tax history
Public tax history
| Year | Property taxes | Tax assessment |
|---|---|---|
| 2024 | $1,097 +6% | $287,340 0% |
| 2023 | $1,035 +24.1% | $287,440 +86.2% |
| 2022 | $834 +3% | $154,380 |
Find assessor info on the county website
BuyAbility℠ payment
Est. payment
$2,181/mo
Principal & interest
$1900
Property taxes
$142
Home insurance
$139
Climate risks
Neighborhood: 28734
Nearby schools
GreatSchools rating
- 8/10Iotla ElementaryGrades: PK-4Distance: 2.6 mi
- 6/10Macon Middle SchoolGrades: 7-8Distance: 3.3 mi
- 6/10Franklin HighGrades: 9-12Distance: 2.2 mi
- Loading
