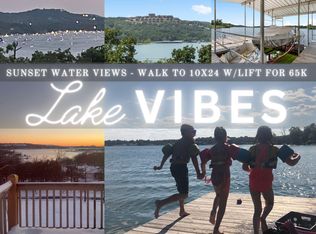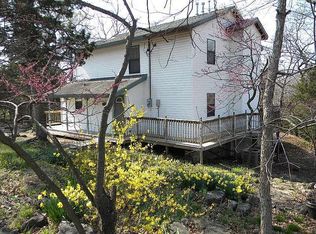Breathtaking views of Table Rock Lake from all 3 levels of this beautiful home sitting on 3 lots. Move in ready home located on Schooners Creek Cove in Holiday Acres Circle. This home really has it all. Whether you like to enjoy peace and quiet while drinking a cup of coffee, going for walks or ready to enjoy lake life at its finest, this is the perfect home for you. 4 bedroom, with an additional room that could easily be the 5th bedroom or office space that has its very own set of french doors leading to the deck for easy viewing of the lake, 3.5 bath, basement bonus room for the entire family. 24 ft ceiling in the living room with built in entertainment center, shiplap wall and beautiful stone wood burning fireplace on the second level. Open to kitchen with built in lighted hutch, granite counter tops, stainless appliances and hardwood floors. Master suite with french doors to the deck. Master bath with jacuzzi tub, walk in shower with his and hers vanity with walk in closet. . Two bedrooms, one with large walk in closet, his and her bathroom. Not to mention the balcony to look over on to the main living space below. Basement bonus room has an additional bedroom with full bath, water and electric hook up for possible kitchen or bar area and wood burning stove. This area is a great space for a work out room, game room for the kids or the perfect man cave. Outside backyard patio is a great place to relax. It has rubber mulch that has recently been placed and is low maintenance, hard wired in walk way lights. The entry way with beautiful stonework. Outbuilding is perfect for the lake toys, utility vehicles or extra storage. Storage in abundance throughout the home . Roof is less than a year old. Private well and septic. Garage is heated and cooled. Treated every 2 months by Orkin. It is a true must see! 3rd party slip possibly available.
This property is off market, which means it's not currently listed for sale or rent on Zillow. This may be different from what's available on other websites or public sources.


