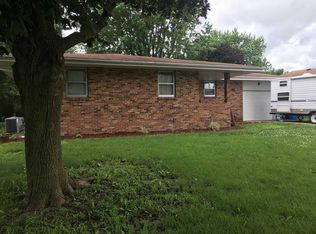Closed
$175,000
590 Hazelcrest Dr, Rantoul, IL 61866
3beds
1,424sqft
Single Family Residence
Built in 1969
10,454.4 Square Feet Lot
$180,700 Zestimate®
$123/sqft
$1,586 Estimated rent
Home value
$180,700
$163,000 - $201,000
$1,586/mo
Zestimate® history
Loading...
Owner options
Explore your selling options
What's special
This charming 3-bedroom, 1.5-bath brick ranch offers a warm and welcoming atmosphere with a kitchen featuring updated appliances from 2018, a convenient dining area, and a versatile formal dining room that could easily serve as a flex space. The spacious living room, filled with natural light, overlooks the fenced backyard, which boasts a garden shed, patio, and large deck, perfect for outdoor enjoyment. Downstairs, the basement is a blank canvas, ready for new owners to transform it into a family room, theater, or craft room. One of the unique highlights of this home is its thoughtful use of space, with ample built-in storage closets that provide an ideal blend of style and practicality. Recent updates include a new HVAC system installed in 2022. Don't miss your chance to see this well-maintained brick ranch and start imagining your life in this delightful space. Schedule a showing today! This home is being sold in "AS-IS" condition.
Zillow last checked: 8 hours ago
Listing updated: March 10, 2025 at 02:09pm
Listing courtesy of:
Jeanette During 217-202-3050,
TOWN & COUNTRY REALTY,LLP
Bought with:
Erica Bales
Coldwell Banker R.E. Group
Source: MRED as distributed by MLS GRID,MLS#: 12209005
Facts & features
Interior
Bedrooms & bathrooms
- Bedrooms: 3
- Bathrooms: 2
- Full bathrooms: 1
- 1/2 bathrooms: 1
Primary bedroom
- Features: Flooring (Carpet)
- Level: Main
- Area: 132 Square Feet
- Dimensions: 12X11
Bedroom 2
- Features: Flooring (Carpet)
- Level: Main
- Area: 108 Square Feet
- Dimensions: 9X12
Bedroom 3
- Features: Flooring (Carpet)
- Level: Main
- Area: 120 Square Feet
- Dimensions: 12X10
Dining room
- Features: Flooring (Carpet)
- Level: Main
- Area: 165 Square Feet
- Dimensions: 15X11
Family room
- Features: Flooring (Other)
- Level: Basement
- Area: 495 Square Feet
- Dimensions: 15X33
Kitchen
- Features: Kitchen (Eating Area-Table Space)
- Level: Main
- Area: 168 Square Feet
- Dimensions: 21X8
Living room
- Features: Flooring (Carpet)
- Level: Main
- Area: 228 Square Feet
- Dimensions: 19X12
Heating
- Natural Gas, Forced Air
Cooling
- Central Air
Appliances
- Included: Range, Microwave, Dishwasher, Refrigerator, Washer, Dryer, Disposal, Humidifier
Features
- Basement: Partially Finished,Partial
Interior area
- Total structure area: 2,414
- Total interior livable area: 1,424 sqft
- Finished area below ground: 0
Property
Parking
- Total spaces: 1
- Parking features: Concrete, Garage Door Opener, On Site, Garage Owned, Attached, Garage
- Attached garage spaces: 1
- Has uncovered spaces: Yes
Accessibility
- Accessibility features: No Disability Access
Features
- Stories: 1
- Patio & porch: Deck, Patio
- Fencing: Fenced
Lot
- Size: 10,454 sqft
- Dimensions: 75X140
Details
- Parcel number: 140335155006
- Special conditions: None
- Other equipment: Sump Pump
Construction
Type & style
- Home type: SingleFamily
- Architectural style: Ranch
- Property subtype: Single Family Residence
Materials
- Brick
- Roof: Asphalt
Condition
- New construction: No
- Year built: 1969
Utilities & green energy
- Electric: 100 Amp Service
- Sewer: Public Sewer
- Water: Public
Community & neighborhood
Location
- Region: Rantoul
Other
Other facts
- Listing terms: FHA
- Ownership: Fee Simple
Price history
| Date | Event | Price |
|---|---|---|
| 3/10/2025 | Sold | $175,000-3.8%$123/sqft |
Source: | ||
| 2/17/2025 | Pending sale | $182,000$128/sqft |
Source: | ||
| 1/8/2025 | Price change | $182,000-4.2%$128/sqft |
Source: | ||
| 11/13/2024 | Listed for sale | $190,000+5.6%$133/sqft |
Source: | ||
| 2/9/2024 | Listing removed | -- |
Source: | ||
Public tax history
Tax history is unavailable.
Neighborhood: 61866
Nearby schools
GreatSchools rating
- 3/10Northview Elementary SchoolGrades: K-5Distance: 0.5 mi
- 5/10J W Eater Jr High SchoolGrades: 6-8Distance: 1.1 mi
- 2/10Rantoul Twp High SchoolGrades: 9-12Distance: 0.8 mi
Schools provided by the listing agent
- Middle: Rantoul Junior High School
- High: Rantoul Twp Hs
- District: 137
Source: MRED as distributed by MLS GRID. This data may not be complete. We recommend contacting the local school district to confirm school assignments for this home.

Get pre-qualified for a loan
At Zillow Home Loans, we can pre-qualify you in as little as 5 minutes with no impact to your credit score.An equal housing lender. NMLS #10287.

