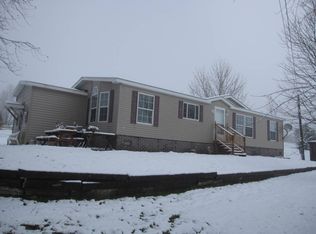Closed
$161,000
590 Hardscrabble Rd, Little Falls, NY 13365
3beds
1,100sqft
Manufactured Home, Single Family Residence
Built in 2007
1.6 Acres Lot
$166,100 Zestimate®
$146/sqft
$-- Estimated rent
Home value
$166,100
$93,000 - $299,000
Not available
Zestimate® history
Loading...
Owner options
Explore your selling options
What's special
Affordable Country Living on 1.6 Acres – 590 Hardscrabble Road, Fairfield, NY
Welcome to 590 Hardscrabble Road — a peaceful and private property in the heart of Fairfield, NY. Set on a 1.6-acre lot, this 3-bedroom, 2-bathroom manufactured home (built in 2007) offers the perfect opportunity for affordable country living with room to grow.
Inside, the home features a functional layout with spacious living areas, a primary suite with an attached full bath, and ample natural light throughout. The large eat-in kitchen seamlessly connects to the main living space, creating a warm and inviting atmosphere.
Outside, the property features open, well-maintained green spaces, mature trees, and a mix of open areas and shaded areas. A large outbuilding with a metal roof offers great potential for storage, a workshop, or hobby space, and there’s plenty of room for recreation, gardening, or future improvements.
Located on a quiet country road with easy access to nearby towns, this property is ideal for anyone looking for privacy, simplicity, and space — all at a great value.
Zillow last checked: 8 hours ago
Listing updated: August 25, 2025 at 08:46am
Listed by:
Brandon Mosher 315-508-5268,
River Hills Properties LLC Lf
Bought with:
Brandon Mosher, 10301224028
River Hills Properties LLC Lf
Source: NYSAMLSs,MLS#: S1608258 Originating MLS: Mohawk Valley
Originating MLS: Mohawk Valley
Facts & features
Interior
Bedrooms & bathrooms
- Bedrooms: 3
- Bathrooms: 2
- Full bathrooms: 2
- Main level bathrooms: 2
- Main level bedrooms: 3
Heating
- Propane, Other, See Remarks, Baseboard, Forced Air
Cooling
- Other, See Remarks
Appliances
- Included: Propane Water Heater
- Laundry: Main Level
Features
- Breakfast Bar, Breakfast Area, Eat-in Kitchen, Separate/Formal Living Room, Kitchen Island, Other, See Remarks, Skylights, Bedroom on Main Level, Bath in Primary Bedroom, Main Level Primary, Primary Suite
- Flooring: Carpet, Laminate, Tile, Varies, Vinyl
- Windows: Skylight(s)
- Basement: Crawl Space
- Number of fireplaces: 1
Interior area
- Total structure area: 1,100
- Total interior livable area: 1,100 sqft
Property
Parking
- Parking features: No Garage
Features
- Levels: One
- Stories: 1
- Patio & porch: Deck, Patio
- Exterior features: Deck, Enclosed Porch, Gravel Driveway, Porch, Patio, Propane Tank - Leased
Lot
- Size: 1.60 Acres
- Dimensions: 350 x 199
- Features: Agricultural, Rectangular, Rectangular Lot, Rural Lot
Details
- Additional structures: Shed(s), Storage
- Parcel number: 107.1212
- Special conditions: Standard
Construction
Type & style
- Home type: MobileManufactured
- Architectural style: Modular/Prefab,Mobile Home
- Property subtype: Manufactured Home, Single Family Residence
Materials
- Aluminum Siding, Frame, Spray Foam Insulation, Vinyl Siding
- Foundation: Poured, Slab
- Roof: Asphalt
Condition
- Resale
- Year built: 2007
Utilities & green energy
- Sewer: Septic Tank
- Water: Well
- Utilities for property: Electricity Connected, High Speed Internet Available
Community & neighborhood
Location
- Region: Little Falls
Other
Other facts
- Body type: Double Wide
- Listing terms: Cash,Conventional,FHA,USDA Loan,VA Loan
Price history
| Date | Event | Price |
|---|---|---|
| 8/25/2025 | Sold | $161,000+7.3%$146/sqft |
Source: | ||
| 5/31/2025 | Pending sale | $150,000$136/sqft |
Source: | ||
| 5/19/2025 | Listed for sale | $150,000$136/sqft |
Source: | ||
Public tax history
Tax history is unavailable.
Neighborhood: 13365
Nearby schools
GreatSchools rating
- 4/10West Canada Valley Elementary SchoolGrades: K-6Distance: 7.3 mi
- 5/10West Canada Valley Junior Senior High SchoolGrades: 7-12Distance: 7.3 mi
Schools provided by the listing agent
- District: West Canada Valley
Source: NYSAMLSs. This data may not be complete. We recommend contacting the local school district to confirm school assignments for this home.
