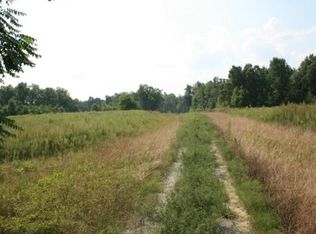This property is off market, which means it's not currently listed for sale or rent on Zillow. This may be different from what's available on other websites or public sources.
Off market
$817,914
590 Gilliam Rd, Reidsville, NC 27320
2beds
2baths
1,092sqft
SingleFamily
Built in 2020
201.53 Acres Lot
$-- Zestimate®
$749/sqft
$1,623 Estimated rent
Home value
Not available
Estimated sales range
Not available
$1,623/mo
Zestimate® history
Loading...
Owner options
Explore your selling options
What's special
Facts & features
Interior
Bedrooms & bathrooms
- Bedrooms: 2
- Bathrooms: 2
Features
- Basement: None
- Has fireplace: No
Interior area
- Total interior livable area: 1,092 sqft
Property
Lot
- Size: 201.53 Acres
Details
- Parcel number: 89210087103400
Construction
Type & style
- Home type: SingleFamily
Materials
- Frame
Condition
- Year built: 2020
Community & neighborhood
Location
- Region: Reidsville
Price history
| Date | Event | Price |
|---|---|---|
| 10/15/2025 | Listing removed | $3,200,000$2,930/sqft |
Source: | ||
| 12/8/2024 | Listed for sale | $3,200,000 |
Source: | ||
Public tax history
Tax history is unavailable.
Find assessor info on the county website
Neighborhood: 27320
Nearby schools
GreatSchools rating
- 3/10Williamsburg ElementaryGrades: PK-5Distance: 2.4 mi
- 3/10Reidsville MiddleGrades: 6-8Distance: 6.9 mi
- 2/10Reidsville HighGrades: PK,9-12Distance: 6.6 mi

Get pre-qualified for a loan
At Zillow Home Loans, we can pre-qualify you in as little as 5 minutes with no impact to your credit score.An equal housing lender. NMLS #10287.
